|
ISLAMIC ARCHITECTURE in
|
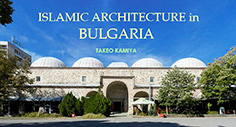
|
ISLAMIC ARCHITECTURE in
|

|
The Islamic cultural sphere is quite extensive, stretching from Spain in the extreme west to Indonesia in the extreme east, spread on occasion by military conquest, sometimes through peaceful trading, or through Sufi propagation. Therefore, it is not easy to grasp the architectural culture of the entire Islamic sphere; each area formed its own characteristic architecture, absorbing local traditions from pre-Islamic ages.
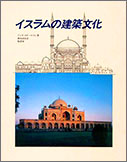
The book gArchitecture de lfIslamh written by Henri Stierlin in 1979, which I translated into Japanese and published in 1987, can be said to be the best one volume edition of the history of Islamic architecture. For the reasons mentioned above, it omits some areas entirely in spite of them being in the Islamic sphere, such as sub-Saharan Africa, China, Indonesia and Eastern Europe. Central Asia is treated, but only a little, even though not nil. The fundamental cause of this is that in comparison with Arabia, Persia and Egypt, which are historically important as the cradle of Islamic architecture, and India, Spain, Maghreb and Turkey, which produced masterpieces in its mature ages, architectures in these eoutlying areasf are regarded as being inferior in respect of cultural value and importance. As for Central Asia, the reason was the difficulty of research due to the then repressive Soviet regimes, and Islamic buildings were left in desolation because of the oppression against religion.
This neglect of the outlying areas is the case not only in Stierlinfs book, but also in almost all works on Islamic architecture. So, even though being able to understand the main trunk of the history of Islamic architecture, readers are left to wonder what the architectural branches and leaves in those neglected areas are like, and so did I as a translator. After researching and photographing the main Islamic regions in a general way, I made an effort to visit these unknown areas to research and record buildings in photos.
It is written in books on the general history of Islam that in Southern Europe Islamic power subjugated Spain, even making inroads into middle France at one time, and in Eastern Europe it conquered the Balkan Peninsula, even assailing Vienna. However, while Spanish Islamic architecture has been fully introduced, that of Eastern Europe has received almost no coverage so far. Entering into the 21st century, in accordance with the stabilization of the countriesf conditions, those remaining Islamic buildings came to be recognized as valuable historical legacies and their restoration and preservation work started. Researchers have appeared and published a few books, relying upon which I was able to travel to Eastern Europe at length. The sphere of Eastern Europe is so extensive that it is not easy to travel around multiple countries, all the more so since former Yugoslavia was disunited into many nations through long-continued conflicts. So, I chose Bulgaria, a country neighboring Turkey, as an area representing Islamic architecture in Eastern Europe to research and record in photography. I will introduce the outcome here, arranging the material in geographical order.
to EASTRN EUROPE
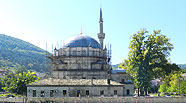
Eastern Europe was conquered by Islamic power; it was done by the Turkish Ottoman Empire alone, not related to the Persian Empire or the region of Andalusia, Spain. The Ottoman Dynasty, which had got hold of Anatolia, also called Asia Minor, captured Constantinople (now Istanbul) in 1453, overthrowing the Byzantine Empire. Edirne is still now the westernmost city of the Republic of Turkey, only 10 km from the Bulgarian border. It embraces the magnum opus of Ottoman architecture, Selimiye (the mosque of Selim II), designed by Mimar (architect) Sinan. It is natural to suppose that the Ottomans also extended architectural influence from here to Eastern Europe, along with their military campaigns. The Ottoman Empire subjugated the majority of Bulgaria, Macedonia and Greece by 1345 and defeated the Serbian Empire in 1389.
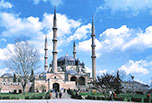
Suleiman I (1495-1566), who led the Ottoman Empire to its zenith, sieged Vienna in 1529, but at this time and again in 1683, under another Sultan, Vienna did not fall. Therefore, the area of Western Europe ruled by the Ottomans was largely the Balkan Peninsula, including Greece, Bulgaria, Albania, former Yugoslavia (current Macedonia, Serbia, Montenegro, Croatia and Bosnia and Herzegovina), and the Ottomans occasionally ruled Rumania, Hungary and southern Czechoslovakia and Ukraine.
The area of Bulgarian territory is about one fourth of Japan, a little larger than Hokkaido. Its capital, Sofia, with a population of 1.5 million, is located in the west. Makka (Mecca) is in the southeast direction from Bulgaria, so all mosques are erected in that direction. However, most monumental buildings in this state are not Islamic mosques but Christian churches, as the Republic of Bulgaria is a country that mainly embraces Bulgarian Orthodox Christianity (about 84 % of the people).
The best example of that situation is the Rila Monastery, which has been inscribed on the UNESCO World Heritage List and is the best known touristic legacy in the country. The monastery church was built in the Byzantine style with numerous traditional paintings on the walls and ceilings. It looks like a mediaeval edifice and in fact its foundation goes back to its small 10th century oratory, but the current church was actually reconstructed mainly in the 20th century after destruction by fire in 1833.
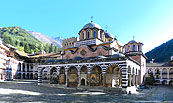 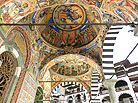 Rila Monastery of Bulgarian Orthodox Church
On the other hand, as for Islamic mosques and madrasas, predominant in the past, there now remain few in number, as they were demolished in the 20th century after the end of the Ottoman domination. Although such a situation resembles the fate of Chinese Islamic buildings, Bulgarian Islamic monuments are far fewer than Chinese ones, which are shown on my web-page gIslamic Architecture in Chinah in a large quantity.
As for the architectural variety of Islamic legacies in Bulgaria, while most of them are naturally mosques, there are also Hamams (public baths), Bedestens (covered markets), Tekkes (Sufi monasteries), Cheshmas (fountain buildings), clock towers, forts and fortresses, and so forth.
A mausoleum for a saint, indicating an approval of worshipping a subject other than God, is fundamentally contrary to the doctrine of Islam, so Muhammad forbade erecting them. However, combined with pre-Islamic local traditions and customs, it gradually came to thrive in the Islamic world. Another conspicuous sort is a Bedesten, or roofed Bazaar, among which that in Yambol is most beautifully restored. Nowhere else in the Islamic world can one see another Bedesten from the 15th century in such a good state of preservation. It is also interesting to find other Islamic secular architecture as Hamams, cheshmas and modern clock towers in many cities.
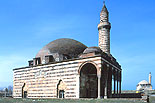
As for religious architecture, it is regrettable that no madrasas (Koranic schools) worth seeing are extant. Mosques and their Minarets and Minbars (pulpits) are all of the Ottoman-style without any audacious variations. Moreover, most mosques are single domed Turkish-type, leaving only two large scale mosques with multiple domes: the Buyuk Mosque (now the Archaeological Museum) in Sofia and the Jumaya Jamiya (Friday Mosque) in Plovdiv
Ottoman architecture made its way in a distinctly different direction from that of Armenian-like architecture in the time of the Seljuk Dynasty. Its most characteristic outcome was the development of domed space. No other architecture other than Ottomanfs used domes so freely, widely, and adherently in the world. It is at the opposite extreme of the Arabic-type hypostyle worship hall, airily covering an astylar space with a thin membranous dome, as if it were a fabric tent structure in spite of being made of stone. In Bulgaria, though there remain no pure wooden mosques as in Turkey, mixed structures of wood and stone or brick are often seen. Bulgaria is climatically in the cold area as Turkey is, having much rain and wood; there had probably been many wooden mosques. The current usual ways to use timber is mainly in outer entrance porticoes and inner mezzanines for women. The Bulgarian minaret is fundamentally of the sharp pencil-like Ottoman style. Since there are no extremely high ones as in Turkey, even the tallest minaret, belonging to the Tombul Mosque in Shumen, has only a single balcony. As compared with the Turkish great mosques, such as the Suleymaniyie in Istanbul and Selimiye in Edirne, even the Tombul Mosque, the largest in Bulgaria, is much smaller. Bulgarian mosques can be said to be fundamentally a miniature edition of Turkish Ottoman architecture, although it is unclear if there would have been far grander or unique edifices among the great number of demolished mosques.
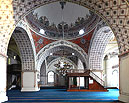
After the independence of Bulgaria, it became difficult to maintain mosques as worship places due to the dramatic decrease of Muslims, there are, even nowadays, many wrecked or half demolished mosques waiting restoration but yet to find new use. I shall present Bulgarian Islamic architecture in the following three parts, western, middle, and eastern Bulgaria, from north to south. i 01/02/2013 j
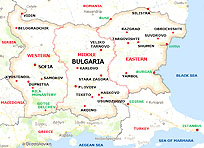
FORTRESS OF BABA VIDA ** Vidin is the north westernmost city in Bulgaria, fronting the Danube River, across which is Rumania. Of the citadel constructed in the Ottoman period, only a little remains, among which the best preserved part is the Fortress of Baba Vida. It was strongly defended on the east side by facing the river. Although it is said that there was a fortress here from Roman times, the current Ottoman one is from the 13th century and later. Its overall composition is made up of a small central courtyard doubly surrounded by various rooms, and the whole is enclosed by very robust walls with many square watchtowers, further encircled by ramparts and moats. As there are no living quarters for citizens, this was not a citadel but the monarchfs palace-fort.
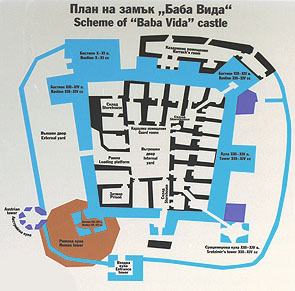
Walking in the quiet park along the riverfront of the Danube from the fortress, one encounters this early 19th century mosque, Osman Pazvantoglu Jamiya, the only one to have escaped the destruction of mosques in the 1970s and 80s. This mosque was well restored and again functions as an actual mosque, with an Imam always in attendance. There is a standard minaret which is whitewashed, but the worship hall is not surmounted with a usual dome but a tiled hip roof with a gentle slope, preceded by a portico with three arches. 
In the precinct of this mosque is a Kitabhane, Koranic Library, built in 1802/3. This is capped with a dome covered with lead. Though small, it is a lovely piece of Ottoman architecture, minutely elaborated, with a small domed porch.
In Turkish a mansion is called Konagi (pronounced ko-naa-u), corrupted into Konak in Bulgarian. Large Ottoman Konaks in various cities have often been converted into museums, called Konak Musei. The one in Vidin is from the 18th century. It has white walls surmounted with a tiled roof as others, but uniquely has a passageway running through in the center. B CITADEL of BELOGRADCHIK *
Close to 50km south from Vidin, the town of Belogradchik retains an Ottoman citadel with a backdrop of curious high rock mountains, just as in Meteora or Mount Athos in Greece. However, apart from the scenery, there remain only a few buildings such as the long continuous stone ramparts and its picturesque gateways.
At the foot of the citadel in Belogradchik, there is a small mosque named the Huseyn Pasha Mosque, also called the Hadji Husein Mosque. Its grand protruded wooden roof supported with four columns forms an entrance porch (portico). A floral patterned painting remains on the wall above the portal. It is said that mosques in northern Bulgaria often had almost flat wooden roofs, in contrast with domed mosques in the Thrace region. BANYA BASHI JAMIYA (MOSQUE) **
The capital of Bulgaria is Sofia with a population of 1.5 million, a quiet city with only a few high-rise buildings, instead it has many large and small Christian churches and a Jewish Synagogue in its central area, giving itself a historical dignified presence. The Banya Bashi Mosque by its main thoroughfare, coexistent with Christianity and Judaism, is not huge but well known by tourists. 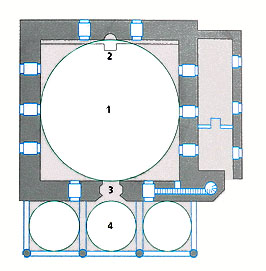 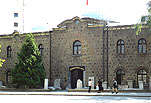 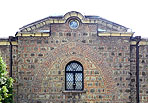
The Buyuk Jamiya (meaning great mosque), larger and older than the Banya Bashi Mosque, is preserved as the Archaeological Museum belonging to the National Institute of Archaeology. Construction started in 1451 under the command of the Great Vizier (minister), Mahmud Pasha Angelovich, and was completed in 1491.
The Christian church of Sveti Sedmocislenitse, does not look like a mosque, but was originally the single domed Imaret Jamiya (Mosque) designed by Suleiman the Magnificentfs royal architect, Sinan. Its original name was the Bosnali Mehmed Pasa Jamiya, also called the Black Mosque because of its finishing material, black granite. The founder, Bosnali Mehmed, was the governor of Rumelia. He established an Imaret (kitchen for the needy) at the rear of the mosque, making the entire complex a Külliye including a Madrasa, a library, a Caravanserai, and a fountain. It was completed in 1547/8.
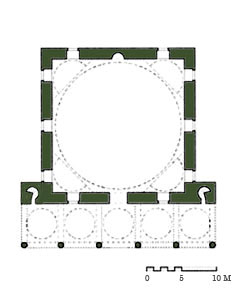 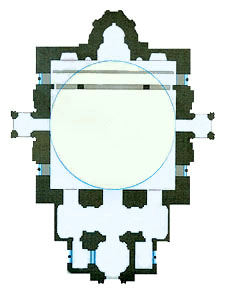 Reconstructed plan of Sinan's mosque and the current state of the church AHMED BEY JAMIYA (MOSQUE) **
Ahmed Bey Jamiya gives an impression of more or less verticality in its inner space derived from its high domical ceiling, although it is a standard single domed mosque. In spite of the fact that it was finely restored, it is used as a temporary history museum, due to an insufficient number of Muslims in the city.
One more old mosque, the Fetih Mehmet Jamiya, narrowly survives in Kyustendil. It is older and more dilapidated than the aforementioned Ahmed Bey Jamiya. Its portico with three aches is supported by a scaffold of steel and wood. The balcony of the brick minaret is also half wrecked, but the honeycomb pattern on its shaft is unique. AHMED BEY JAMIYA (MOSQUE) *
In Dupnitsa, the center for the tobacco industry in Bulgaria, there is a 16th century mosque, the Ahmed Bey Jamiya. It is a single domed mosque made of roughly piled stone, surmounted with a tiled roof. The restoration work is complete and it now functions as an art gallery. BAIRAKLI JAMIYA (MOSQUE) *
Although there were numbers of mosques in Samokov, an industrial city since the Ottoman age, only the Bairakli Jamiya has been conserved until now. It is a single domed mosque, first constructed in the 15th century, and reconstructed in 1845 with a two storied portico of seven spans. The dome is made of wood and supported by four inner columns. At an adjacent small square is a fountain with Ottoman-style curved lines. 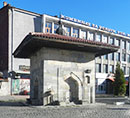 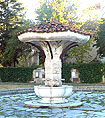 The Golyamata Cheshma (meaning a great fountain) was erected in about 1660 in the center of the town to supply water to citizens. It is a cubic building made of precisely cut ashlars, surmounted with a tiled square wooden hip roof. It had a spout of running water from the mountain on each side, now replaced with a faucet of the city tap water. A close by clock tower and a Hamam (public bath) from the Ottoman period have been destroyed.
KONAK MUSEI *
Veliko Tarnovo was the capital of the Second Bulgarian Empire in the 13th and 14th centuries. It is now a famous tourist town with scenic beauty surrounded by three hills, but it does not have any historic mosques. The house for the Ottoman governor-general of Veliko Tarnovo, designed in 1872 by the Bulgarian architect, Nikola Fichev (1800-81), was previously used as the town hall, and now is a Konak Musei (museum) for the National Revival Period. KURSHUN JAMIYA (MOSQUE) *
In the central park of a tranquil city constructed in the 15th century by Turks, Karlovo, is preserved a single domed mosque, the Kurshun Jamiya. While its worship hall is built of brick, the extensive front portico, with five by three spans, is of timber along with its tiled roof. Such a large portico indicates that the dome of the worship hall itself is also quite extensive. The axial dissonance between the blind arches on the wall of the worship hall and the porticofs columns would suggest the different times of construction. When I visited it, the repair of its interior had not started, making it only possible to take photos of the Muqarnas of the Mihrab through a keyhole. The brick minaret in its ordinary position, on the far right of the facade, has been lost apart from its lower part. HAMAM (PUBLIC BATH)
17km from Karlovo is the small idyllic town of Kalofer, on the outskirts of which can be found the ruinous remains of a Hamam (Turkish bath) made of brick and stone. TÜRBE of LALA SHAHIN PASHA
Kazanlak, with a population of about 80,000, is the famous center for the rose industry in Bulgaria and contains the World Heritage site of the Thracian Tomb. Next to that is a small Türbe (tomb) of Lala Shahin Pasha. It is one of the earliest Islamic tombs in Bulgaria, supposed to have been erected in the middle of the 14th century. It is made of burnt brick, surmounted with a dome, and its four sides are open, forming the simplest form of a mausoleum. Lala Shahin Pasha was the Ottoman governor general of Rumelia, subjugating the greater part of Bulgaria. ESKI JAMIYA (OLD MOSQUE) *
The city of Stara Zagora, which has a history from before the Common Era, became a territory of the Ottoman Empire in the 1360s under the name of Eski Zagra, meaning old town. When Evliya Chelebi visited here in the 17th century, there were 47 mosques in the town. The Eski Jamiya (Old Mosque), constructed by Hamza Bey in 1408/9, was so called even since early times.
In 1875 during the Russo-Turkish Wars this town became a battlefield with a great massacre carried out by the Turkish army, and was demolished and burnt to the ground. The only one surviving public building was this mosque. JUMAYA JAMIYA (FRIDAY MOSQUE) ***
Plovdiv was an ancient town known by the name of Philippopolis in the Ancient Greek Era, now the richest city in the Bulgarian Thrace region, and was the second-largest city in Bulgaria after Sofia, having a population of 340,000. It was called Filibe in the age of Ottoman rule from 1364 to 1878, and was the largest city in Bulgaria during the 19th century. It embraces a large number of historical legacies such as an ancient Roman theater.

The Chifte Hamam is a large public bath (the largest in the Balkans) constructed in about 1460 by, it is said, Isfandiyaroglu Ismail Bey, who had retired from Kastamonu, Turkey. It consisted of two wings, for men and women, hence the name Chifte (double). It is now used as the City Cultural Centre, but is closed and seemed to have been in a state of disrepair when I visited. It is the only one still in existence from among 12 Hamams that were there in 1874. 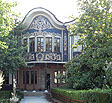 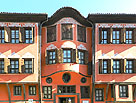
The current Regional Ethnographic Museum (left) is the most imposing building among many Konaks existent on the hilly old area in Plovdiv. It was constructed in 1847 by a builder named Haj Georgi, from Istanbul, adding a Baroque twist to the Bulgarian National Revival style. ESKI JAMIYA (OLD MOSQUE)
Haskovo, 78 km southeast of Plovdiv, was a established town by the Turks as Hasköy in about 1394/5, just after the Ottoman conquest. There is a small mosque, the Eski Jamiya (Old Mosque) that is said to be the oldest in the Balkan Peninsula, but it is hard to find and can be recognized only by its minaret, due to being closely surrounded by shops and tea houses. The original part is only the skeleton and everything else are later supplements. It has a wooden mezzanine for women on the entrance side, and a Mihrab on the Qibla wall. The ceiling is not a dome but a flat wooden one. It has been preserved as a cultural monument since 1967 and is used as a mosque still now.
THE CHURCH OF THE ASSUMPTION *
A mosque in the village of Uzunjovo, shortly east of Haskovo, has been preserved and well maintained thanks to having been converted into a Christian church. The Ottoman minister, Koja Sinan Pasha (1506-96), constructed a Külliye (a complex of public buildings) including the mosque, a Caravanserai with 350 rooms, a stable for 1,000 horses, a Hamam, and a Imaret (kitchen for the needy) to develop this village into a commercial town. In the precinct of the current church, there remains a stone arch as a vestige of the Caravanserai, which Evliya Chelebi wrote about visiting, along with the mosque, at the end of the 17th century. An antique document that Ibrahim Tatarli procured says that this Külliye was designed by the architect Sinan, but this is not certain. OSMAN BABA TEKKE *
Osman Baba (1389-1478/9) was a Sufi of the Alevi sect, which had a close relation with the Bektashism. Leaders of Bektashi order often have an honorific title of Baba (originally meaning father or grandfather). Osman Baba headed a Tekke (Sufi monastery) at Teketo village, west of Haskovo. Because most facilities were wooden structures, there remains only a mausoleum of the Shaykh (leader) in most Tekkes. DEVIL'S BRIDGE **
The largest stone arch bridge in Bulgaria on the Arda River deep in the mountains is too magnificent to be considered a work of human power (!), so it gained the popular name of eSeytan Kopruf (Devilfs Bridge). It is 56 m long and 3.5 m wide and the height from the river is 11.5 m at the center. As the water flows slowly nowadays, the central arch is reflected on the surface of the water, making an image of a circle.
MEJIDITABIYA FORTRESS * Silistra, which was called Durostorum in the Roman era, is the northernmost city in Bulgaria, facing the Danube River, the border with Rumania. 3km south of the city is the Fort of Mejiditabiya, constructed on a hill between 1841 and 1853 in the Ottoman age, taking its name from Sultan Abdul Meji who visited the fort and admired it in 1847. A few extant fortress buildings, which describe an arc in plan, are currently used as the Military Museum. The fort became the beginning stage of the Crimean War in 1853, just after its completion, assailed by the Russian army in which Leo Tolstoy took part.
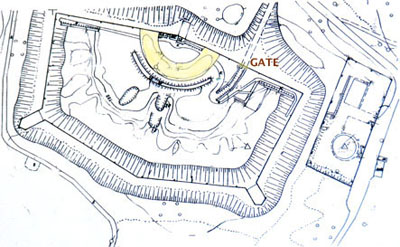
KURUSHUNLU JAMIYA (MOSQUE) *
There remains one single-domed mosque in the heart of Silistra: the Kurushunlu Jamiya, construction of which goes back to the early 16th century. It has records of repair in 1630 and in the latter half of the 18th century and was also restored with the assistance of America in 2004, but its interior is still in a state of dilapidation because of the indetermination over its function. IBRAHIM PASHA JAMIYA (MOSQUE) **
Though it had a front portico with three domes until the 19th century, it was destroyed during the Russo-Turkish Wars. The outside of the mosque has been restored but the inside has not yet been set to work on a full scale. Around the central single dome, there are four turrets, with not a domed roof but a conical in this case, on the four corners of the roof. Such form resembles Indian eFive-shrined-typef temples, leading us to ask about the origin of this mosque form, which is rare in Bulgaria.
Time was announced in the Islamic world by the call for prayer for group attendance in a mosque five times a day from its minaret, while in modern times, in the wake of the progress of manufacturing technology, it gradually became popular to construct a clock tower in a city square or on a high ground to let people know the time more easily; there remain some fifty clock towers from the Ottoman period in Bulgaria. SAHAT JAMIYA (MOSQUE) *
Targovishte is a commercial town that prospered in the 18th and 19th centuries, embracing an 18th century mosque and minaret, Sahat Jamiya. Sahat means a clock tower, which was built in the 1860s in this neighborhood, but is not extant, leaving the name only. TOMBUL JAMIYA (MOSQUE) ***
Shumen is a city with a large number of Turkish inhabitants. While there were 47 mosques in the 1880s, it decreased into eight in the 1980s and only three in 1989. The Tombul Jamiya among them is the largest mosque in Bulgaria, and was the largest in Europe north of Edirne till recent years. Sherif Halil Pasha from Shumen, who was promoted to all the way to Vizier (minister) in the Ottoman Dynasty, donated a Külliye including this mosque as a public fund in 1744/5. The interior of this mosque was decorated in the brilliant Turkish baroque style in the eLale Devrif (Tulip Era); possibly an architect was invited from Istanbul. The restoration work of the mosque has been continuing for many years. When completed, it will be applauded as a splendid mosque representing Bulgarian Islam.
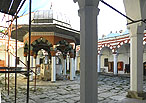 
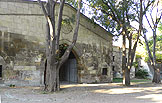 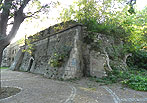
At short distance from the Tombul Mosque is an unused Bedesten (covered market) and a half destroyed Hamam (public bath). The large Bedesten, constructed by Dubrovnik merchants in 1592, is one of the oldest Islamic edifices in Bulgaria. It was used as an armory after 1878 and as a restaurant in the Soviet period. The Hamam was built in the 19th century, abutting on the Bedesten, but now ruined.
There remains a fountain building in a city park and a clock tower with a fountain on the rear hill of the Tombul Mosque. The stone Kurshun Cheshma (Fountain) is covered with a tiled hip roof with interesting ornamentation on the walls. It is a highly skilled masonry building constructed in 1710. JAMIYA (MOSQUE)
The single domed ashlar mosque in Suvorovo is considered to have been built in 1573, but there is another view that it was designed by the master architect Sinan in the 16th century. Its interior space consists of four walled arches and four corner arches, forming an octagonal drum capped with a dome. The dome is covered with an octagonal tiled roof. In front of the mosque is a heavy enclosed building with two stories instead of an open portico. It must be a later addition. AK YAZlLl BABA TEKKE *
Ak Yazili Baba Tekke (Sufi monastery), established in the first half of the 16th century, is regarded the largest of the Bektashi order in the Balkans. Apart from the Turbe (mausoleum) of Ak Yazili Baba erected in 1866, its extensive compound embraces the ruins of the Meydan Evi (a hall for devotional ceremonies) with an Imaret (kitchen for the needy) constructed in the same period. A village formed around the tekke was called Tekeci, and renamed Obrochishte in 1942.
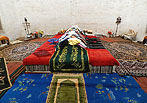 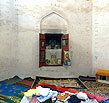
ESKI JAMIYA (OLD MOSQUE) *
The city of Yambol was established after the Ottoman conquest of 1365 midway between Stara Zagora and the current city of Burgas. Its Eski Jamiya (Old Mosque) was erected between 1375 and 1385 (also said to have been in the 1420s). It is a Byzantine-looking building made of mingled brick and stone, surmounted with a single large dome of 25m in diameter. Its minaret from the 15th century is also well preserved. This is the best repaired and preserved Ottoman Bedesten (covered market) in Bulgaria, constr ucted by the grand vizier (minister) Hadim Ali Pasha, in the 15th century. Evliya Chelebi admired it as an unparalleled Bedesten when visiting here in the 17th century. The proceeds from this Bedesten were set aside for the maintenance of the Eski Mosque. While it had been used as a warehouse for armory or tobacco since 1878, it was restored to its original form in 1972. Now it faces Yambolfs Central Square, surrounded with a line of stores and coffee shops, making it a place of relaxation for the citizens. The Eski Jamiya stands diagonally opposite across the square.
E-mail to: kamiya@t.email.ne.jp
|