
| LORI PROVINCE |
|
ARCHTECTURE in
|

| LORI PROVINCE |

KHORAKERT VANK, 12-13c. ** Although Khorakert Vank (Monastery) is famous for its tower part with creative unique form and structure, it is not easy to get there, locating deep in the Caucasus Mountains near the border of Georgia, buried in the jungle of 1,300 meters above sea level. One has to go up a steep rugged road for one and a half hours by a jeep hired in Alaverdi to the village of Jiliza, where being checked by a stationed border guard, then driving through the jungle by the jeep to the monastery ruins of Khorakert Vank, 3km from the village, and Khuchap Vank, 7km on the opposite direction. After visiting them, one returns to Jiliza, and then goes down the mountain to Alaverdi, having made a one day excursion overall. As the monastery of Khorakert was greatly damaged by a 1965 earthquake, the extant buildings are the church of Surp Astvatsatsin, or the Katoghike (Cathedral), and a part of its Gavit without roof and transvers arches. The interior of the church, being said to have erected in 1251, is devastated without any decorations or paintings. Despite leaving foundations of two large buildings adjoining south side of the church, their functions are not known.
 ______ ______
Katoghike's plan is typical for Armenian churches, tightly set in a rectangular peripheral wall, with two-storied chapels or sacristies on the four corners after taking the cruciform prayer hall, on the central high space of which is put a dome. Such a plan is sometimes called 'Partitioned Cross' form.
Among the extant structures of the monastery, the most interesting part is the creative and unique drum and dome of the central tower. The upper half of the drum is decahedral wall, but it is supported by lower half that is not a wall but unprecedentedly a line of thirty hexagonal columns, apertures between which function as ordinary windows to light inside.
  The dome is also unique, making a brilliant six-pointed star shape by crossing six arches that support the dome. It reminds us of the crossed arches of the Maqsura's dome (10th century) in the Cordoba's Mezquita, Spain. The latter is made of eight arches and all opulently covered with mosaics based on gold, making itself far more famous. In Armenia, while such a pattern of ribbed dome can be seen in Gavits such as Neguchi Vank (13th century) in Arzakan, it was used in a church only here, in the church of Surp Astvatsatsin at Khorakert. This can be also considered as a large singular rotunda.

The ruined Gavit is said to have been erected in 1257. Although its plan is almost regular type consisting of nine bays, there were not four central columns. The crossing two pairs of parallel arches rested on eight pilasters attached to outer walls. Using such uncommon way is known in four examples. Those of Ushi and Nor Varaga Vank have lost the roof and arches like this Gavit of Khorakert Vank. That of Deghjunuti, which I have not visited yet, near Getashen is the only extant example.
7km southwest of Jiliza, near the border of Georgia is the ruins of a Georgian church in the monastery of Khutchap. The belonging of the monastery had been disputed among Armenia and Georgia for so long, eventually it came to the conclusion in 2006 that it belongs to the Georgian Church under the name of Khujabi Monastery, located near Akhkerpi village and was dedicated to Holy Mother of Iviron.

This three-nave church is finished with stone, but its skeleton is fundamentally made of brick and the interior is plastered white, on which there might have been frescoes. On the west of the church was a porrtico, arches of which remain. It is not known whether the roof over the dodecagonal drum was conical or not. There are remains of some buildings around the church. AKHTALA VANK, 13c. **
Akhtala Vank on a promontory-like height, 14 km north from the fork to Haghpat Vank of the road to Tbilisi, the capital of Georgia, is a fortified monastery surrounded by the Shamlugh River on its three sides. Its main church of Surp Astvatsatsin (Holy Virgin) has lost its tower-like part, which was once made as a round dome and now is covered with a temporary low wooden roof. The dome may not have been completed originally. As the aforementioned case of Khuchap Vank, Akhtala Vank was also argued to belong between Armenian Church and Georgian Church. Despite its location in Armenian territory, its inside is all over painted in Georgian style murals, so the judgment of its reversion to Georgian Church has become dominant. Many books of Armenian architecture do not deal with this Vank and books of Georgian treat this as a Georgian church.
 
After the collapse of Bagratid dynasty in 1015, Armenia was ruled by Byzantine Empire and then the Seljuk dynasty after the Manzikert War in 1071. However, the Zakarian family, which had escaped to Georgia in the 11th century, gradually increased its power in Georgia as a vassal of the Georgian Bagrat dynasty and thrived. It governed northern Armenia from 1201 to 1360 as a half independent principality (Zakarid Armenia), making Ani its capital until 1237, when it was captured by Mongolians.
 
Akhtala Vank was established in the early 13th century. Ivane Zakarian, who served Queen Tamara of Georgia, directed the construction, and filled the inside of the church of Surp Astvatsatsin with frescoes in Georgian style. As seen in the photo as well as in the plan below, there are two deep, triangular in section, vertical niches on both sides of the apse. The first example of this excellent technique was at the Katoghike of Samtavisi (in the middle of the 11th century). This method would become a Usual Measure in Armenian architecture after the 12th century. It seems to have intended to cut off a surplus of the thick wall and get an artistic effect on its external appearance.
    Inside of the church is overall painted on various Biblical themes. While Prince Zakare adhered to Armenian Church, Prince Ivane, who sponsored the murals, might have converted himself to the Greek Orthodox Church. The inscription (about the names of drawn saints etc.) on the murals were written in Greek. The style of the murals is also Byzantine-Georgian. Those frescoes were believed to have been done in 1205-1216, but there is another theory to have been before the 13th century.
  HAGHPATA VANK, 10-13c. *** In the northernmost province of the Republic of Armenia, Lori, where the Debed River, flowing from Georgia to the town of Tumanian, makes a deep gorge, which embraces important historical vanks (monasteries), such as Akhtara, Haghpat, Sanahin, and Odzun. It can be said being the richest valley architecturally in Armenia. The largest vank among them is the celebrated Haghpata Vank on a hill, from which one can command an excellent view of the plain and mountains around it. Haghpat is also called Haghbat or Hahpat. It was in the 5th to 7th centuries that Armenian architecture first developed, based on Armenia's establishing of Christianity as the state religion at the very first in the world (c. 314), the invention of Armenian script by Mesrop Mashtots (c. 404), and the Arshakid dynasty's rule of Armenia (350-428). It was architecture above all that developed best and deepest among various artistic activities in Armenia. That is why I call Armenians an architectural nation. I wrote about the development of the early (classical) period of Armenian architecture on the chapter 1 "Surp Echmiadzin & Other Churches in Vagharshapat" of this site. The next great development of Armenian architecture was in the 10th to 13th centuries, which almost accord with the age of Romanesque architecture in Europe. I have written many times that the styles of both architectures are very alike. The representative work of it in Armenia is the monastery of Haghpat.

It was the era of monastery culture before the development of urban culture, as monasteries served the function of cultural centers in both Europe and Armenia. Since monasteries were assaulted by burglars, they were often fortified with perimetrical walls. The precincts of Haghpata Vank were surrounded with thick walls with semi-round towers, though there are only peaceful facilities there like Gegharda Vank.
The epoque of Ashot III the Merciful's rule (885-1045) was the opening of the 70 years of the golden age of the Bagratid dynasty (885-1045). Haghpata Vank was founded in 976 by his Queen Khosrovanush, who was also the founder of Sanahin Vank.
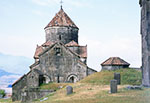  The main church of Haghpat is Surp Nshan. Surp Nshan is also not the name of a saint, but translated into English as 'Holy Seal' or 'Holy Sign'. Like European relics in the medieval period, an Armenian church possessing an important relic of Christ, Holy mother or saints is often designated as Surp Nshan Church. At Haghpat, the church was dedicated to a precious cross from the 11th or 13th century, it is also called the church of Holy Cross. Since Queen Khosrovanush is said to have built the church for the longevity and prosperity of her two sons, Smbat and Gurgen, in 976 to 991, it would have taken 15 years for the construction. A tradition tells that the church of Surp Nshan was the work of the famous architect Trdat who was the most surpassing architect in Armenian history, equivalent to the Turkish Mimar Sinan. It was Trdat that designed the cathedral of Ani and reconstructed the dome of St. Sophia of Constantinople in 994 on request after its collapse in the earthquake in 989, almost the same period of the construction of Surp Nshan. The round drum of Surp Nshan stands on pendentives and is surmounted with a conical roof with batten seams. On the semi-dome over the apse remains a rare mural of Jesus in magnificent brush strokes drawn in the 10th or 13th century. It is an important work in the history of Armenian painting.
The church of Surp Grigor on the south of Surp Nshan is the second oldest church in Haghpat, erected in 1005. It had a dome in that time but lost it at the reconstruction in 1211. The current church is covered with a tunnel vault and a gabled roof, being a simple building with few ornamentations, but made with accurately cut stones. 
In Orthodox churches, as attendants on a mass do not sit down on benches but stand densely, causing the shortness of their churches in contrast to the long Latin cross plan of the Western churches. In order to make possible to have extensive spaces for various meetings and ceremonies, Armenians came to erect spacious halls in front of the churches. They are called Gavit, Zamatoun, or Jamatun, which are sometimes translated into Narthex for being a front room of the prayer hall. Basically, gavits were added later, not expected to be erected at the time of the church construction.
 
The Gavit of Surp Nshan does not have usual four independent columns but only two. This is the first example to make a great space by constructing cross-sected arches between the two columns and circumferential pilasters. In the central bay is furthermore smaller cross-sected arches with a skylight at the center, over which stands a small rotunda as a roof, not a belfry.
In the open space on the north of the gavit is the smallest church in Haghpat, the 11th century church of Surp Astvatsatsin (Holy Mother of God), standing symmetrically with Surp Gregory about the gavit. It was erected in 1025 by Princess Khatoun in a good proportion with only a few decorations around the portal. 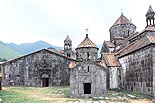  Behind the Surp Astvatsatsin is there the largest building in Haghpat, called Hamazasp Building after the name of the then abbot Hamazasp who built it in 1253 to 1257. It is a kind of gavit with normal four columns inside. Since it has no towers or windows or ornaments except around the portal, it looks like a huge barn in a farm. Although a gavit is added to a church in front as a meeting hall, but this building does not belong to a particular church but stands independently. Would it have been used for the whole monastery and neighborhood communities, even as a courthouse?
Its structural system is close to that of ordinary gavits, the ceiling of which is supported with arches spanning from four central columns to pilasters on the perimetrical walls. The central bay is raised as an octagonal cloister vault-like dome with a skylight on the top. Such raised dome-like ceiling is called 'Yerdik', which can also be seen in the Gavit, refectory, and library. The Hamazasp Building has a small chapel in the depths of the hall, protruding to the rear. It could have been for the exclusive use of the abbot.
  Between the Gavit and Hamazasp is a covered gallery, which gave the monastery a variety of spaces. The church of Surp Nshan got a new (northern) fine portal facing the gallery, which leads to the Matenadaran (Library) before bending to the rear of the church. Along the walls of the gallery are many Khachkars (sculpted cross stones), the most famous one of which (in front of the northern portal of the church) is the Khachkar of Amenaprkich (Our Savior). It was sculpted by the sculptor Vahram in the middle of the 13th century for a daughter of the Artsruni family.
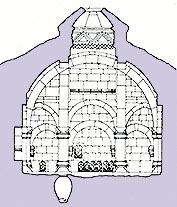  When the Matenadaran (Library) is seen from the outside, there is only the roof of its Yerdik and the other parts are completely hidden with a small hill-like earth, being an almost underground building. It is said to have been first built in the middle of the 11th century with a wooden roof. The current ceiling with stone cross-sected arches was constructed in 1258 to 1262. There are no independent columns inside, and four large arches span between eight semi-columns on the walls. Sanahin Vank has also the same-scale library. The Haghpat Matenadaran seems to have been converted into a wine cellar, probably when it was covered with earth. The holes on the floor serves also as wine cells. Armenia is one of the birthplaces of wine.
 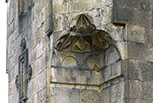
The bell tower (Zangakatun) was erected in 1245 under the direct of Hamazasp at a broad place away from other churches, looked at from everywhere in the vank. The first story of the square plan is a crucified church with right angled niches on the four corners, the second story is an octagonal church with four corners chamfered, and the third story is a rotunda belfry, which has seven columns with septahedral conical roof, diagram of which is difficult to draw. Each of the four walls has a twin arched window and a cross-shape decorated small window under a gabled roof. Such an extremely complicated, grand independent bell tower cannot be seen anywhere in the Middle East. It is evaluated as the most artistic piece of Armenian architecture.
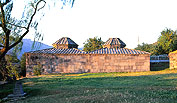  At the northernmost place of the precincts is a refectory from the middle of the 13th century. It is quite similar to that of Haghartzin Vank because they were built in the same period by the same architect Minas. It consists of two square halls like Haghartzin with two columns at their connective position, receiving the ends of intersecting grand arches coming from pilasters on the opposite walls, in the same dynamic structural system as in the Gavit of Surp Nshan. Each square hall has a Yerdik at the center with a skylight, which is not decorated with muqarnas unlike Haghartzin.
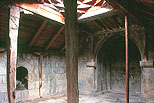 
At a short distant distance on the east of the refectory is an interesting building, which I suppose was a kitchen. It is a stone walled building with two archaic wooden columns and wooden 'Laternendecke' ceiling with a skylight opening, also for the emission of smoke, on the top. It can be said to be a wooden version of the 'Hazarashen' ceiling of the 13th century Arakelots Vank at Getashen.
  Just under the precinct of Haghpata Vank is a small church of Tiramayr, as if being in oblivion. The name means the Hermitage of Our Lord's Mother. Though it is a very simple one-room church with a semi-circular apse built in 1195, its west facade is elaborately sculpted with three khachkars.
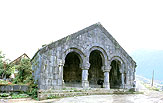  About 100 meters upward to the mountain is a fine Fountain building. It was built in 1258 by the contribution of Yobhannes. At the site of fountain around a monastery, a building for water supply was often erected, but such a large building is uncommon, being used even now for housewives and livestock. It is a magnificent building with three rhythmical arches. On further up the mountain is the graveyard, where stands a church called 'Kusanats Anapat', also meaning a Hermitage for the Holy Virgin. The one-room simple church has a tall domed tower with octahedral conical roof and three large khachkars on its southern side. The drum is ornamented with trefoil blind arches. It was erected in the 12th or 13th century.
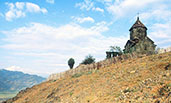 TAMARA'S BRIDGE *
Alaverdi is the central town in the Deved Gorge, being the base to visit the Vanks of Haghpat, Sanahin, Odzun, Akhtala, and Jiliza. Do not confuse with Alaverdi in Georgia. Here, this is a cool town 1,000 meters above sea level. At the center of the town is an old stone arched bridge built in the 12th century by the Queen Tamara of Georgia. The area on the mountain around the Sanahin Vank has recently been developed, forming a new (southern) Alaverdi. CHURCH, 13c.
SANAHIN VANK, 1192 *** Inscribed in the UNESCO World Heritage List in 1996, 2000 along with the Haghpat Vank. The daughter of the hotel went to the U.S.A.

(From "Documenti 3. Sanahin" Adriano Alpago Novello, 1980)   KATOGHIKE (Cathedral), 6c. ** The Katoghike (Cathedral) of Odzun(EC: Khachgunt Cathedral) .

A ruined church fronting a deep gorge KOBAYR VANK, 12-13c. ** Climbing a steep hillside from a road of Sanahin toward Tumanian along the railway, one can get the half ruined Kobayr Vank established in 1171 by a daughter of the Kyurikid family, Mariam. it was owned by Zakariads at the end of the 13th century, becoming a Chalcedonian monastery. During it was ruled by Georgian church, the Vank was enlarged and extensively frescoed especially in the apse. It is said to have returned to the Armenian Apostolic Church in the 17th century.
 
The main church, Katoghike (Cathedral) built about the end of the 12th century is a large single-nave church with three transverse arches and a large semicircular apse. Since its southern half and the roof collapsed, the apse with Byzantine-Georgian murals have been exposed to the outside. It is miraculous that these frescoes exposed to the elements have survived so clearly. As wall paintings in Armenian churches, these are ranked next to those in the Akhtala Vank from the early 13th century. 
The Gavit on the north of the Katoghike was built in 1276. Because of its small scale compared to the Katoghike (?), it took a rare form of an open gavit to the north and the west through three columns. Regrettably it has lost its roof and columns like the gavit of Tigran Honents Church of Surp Grigor in Ani, leaving only a large arch on the Katoghike's wall, on which there are two squinches for what purpose (?). On the right of the portal of the Katoghike is an epigraph in Georgian.

Adjoining north of the Katoghike is a Zakariad chapel with the same width of the Gavit, with a singularly decorated portal as seen in the photo above. The chapel is covered with a gable roof, a part of which is swallowed by the Katoghike. This roof might have extended on the Gavit.
 
The extensive precincts were encircled with ramparts, a part of which remains. There were various facilities there, including a belfry-cum-mausoleum for the Zakariad family. The rotunda as a bell tower over the mausoleum having had long been lost was recently reconstructed. BARTSRAKASH (Surp Grigor), 10-13c. *
The name of the village derived from a national poet Tumanian. Walking down from Tumanian 20minutes, one can reach an extremely beautiful ruin of a vank, Bartsrakash. SURP GRIGOR, 6c. *
The church of Surp Grigor in Kurtan village.
Hne Vank has almost finished the repair in isolation in the mountains near the village of Kurtan. The main church is Surp Astvatsatsin. CEMETERY AND CHURCH
The town suffered severe damages in the 1988 great earthquake. SURP GEVORG, 6-7c.
The old church of Surp Gevorg is also called Arjovit or Arjahovit. GALA KILISE & RUSSIAN ORTHODOX CHURCH Vanadzor was called Kilovakan in the Soviet age, changed its name based on the name of a river nearby in 1993. It also suffered by the Spitak Earthquake in1988.
INDEX
|

| TAVUSH PROVINCE |
 MSHIKA VANK, 11-13c. *
The vank is in a forest 5km from Noyemberian. A stone tile is 540w × 490l、bottom is 650l、a batten seam is 100w. SURP SARKIS, 9-10, 14c. *
The small church of Surp Sarkis is in the mountains 6km from Noyemberian. Its relief sculptures are interesting. SURP ASTVATSATSIN, 7c. *
The old church of Surp Astvatsatsin at Voskepar ARAKELOTS VANK, 13c. * Arakelots Vank at Getashen 
This Laternendecke ceiling, called 'Hazarashen' in Armenia, is a substituted system of the Armenian wooden Hazarashen by stone. Although many researchers of Armenian architecture insist that this system is the origin of Armenian stone domes, I cannot approve it. That the corbeling system can never generate the true dome structure can be comprehended, when looking over the history of Indian architecture.
  KIRANTS VANK, 13-14c. ** Deep in the Voskepar mountains is the famous vank of Kirants.

MAKARA VANK, 9-13c. *** The famous Makara Vank (Monasterys) is gotten by car from Ijevan, the provincial capital, through the village of Achajur, 3km east of the monastery. The Vank is isolated, buried in deep forest.
  This is a vank with many sculptural works, Makara Vank.

  The church of Surp Astvatsatsin was built in 1198.
  SRVEGH VANK (Surp Nshan), 12-13c. *
The church of Surp Nshan in the Srvegh Vank is rarely made of brick like Kirants Vank. NOR VARAGA VANK, 12-13c. ** Nor Varaga Vank on a mountain 3km south of the town of Varagavan.

  CHAHMURADI VANK, 12c. *
Chahmuradi Vank in a forest near Tsaghkavan. SURP ASTVATSATSIN, 5-6c. *
This lovely small four-apse type church is sometimes called Moro-Dzoro Chapel, but it was dedicated to the Holy Mother of God (Astvatsatsin). It is located near Lusahovit (former Tsrviz) village 14km northeast of Ijevan. There was the Moro-Dzoro Vank (monastery), main church of which was this Surp Astvatsatsin. Its origin is very old, considered to have been erected in the 5th or 6th century, based on a rare ancient-type plan.
 
PLAN & CROSS SECTION of the church of Lusahovit HAGHARTZIN VANK, 13c. *** Haghartzin Vank (Monastery) is an architectural ensemble situated in the mountains of oak woods about 10km north of the resort town of Dilijan. Haghartsin means 'play of eagles'. Although the foundation period of the Vank is not clear, the oldest building in the Vank, the church of Surp Grigor Lusavorich, is supposed to have been erected in the 11th century. As being old and small church, its drum is not decorative at all. Its old Gavit was reconstructed in 1213 by command of Prince Ivanê Zakarian. It became as large as out of balance for the small church.
 
Next to Surp Grigor is a diminutive 'Katoghike Chapel' of a single room built in 1194. It is a quite simple chapel with a gable roof, for the use of the bishop only? In 1281, the largest church in Haghartsin Vank, Surp Astvatsatsin (Holy Mother of God), was constructed by Prince Zakare and his brother Prince Ivane of Zakarian family. There is a relief of the two on the eastern facade. Though its plan is basically the same as that of Surp Stepanos, far larger and far richly ornamental. In front of that was constructed a Gavit, which is now almost lost, leaving only foundations. It is allegedly being reconstructed concurrently with the repair of the church since 2011.
  A large khachkar is set on a base beside the southern entrance of the church of Surp Astvatsatsin. The rear of the church is graveyard and on the southern side of the Gavit of Surp Grigor was the 12th century mausoleum of the Bagrationi family, which has been almost lost. The building on the south of the Gavit of Surp Astvatsatsin is said to have been a 13th century bakery, leaving only a partition wall.

The refectory-cum-meeting hall on the westernmost place was built in 1248 by the architect Minas. It is a quite interesting building comprising two square halls connected not with a wall but with two independent columns, which support interlacing arches, opposite sides of which are all supported by pilasters. The central bay of each square is skylight with muqarnas carvings. The Haghpat Vank has almost the same form refectory, which is said to have been also erected by the same architect Minas at the same period.
 
When looking down such many number of buildings of the Haghartzin Vank from the approach road on the surrounding hills is excellent, but this ensemble does not have a total plan to arrange them as usual for Armenian monasteries, without any axes, squares, or cloisters. When walking through the central passageway, one would get an impression like a spontaneously formed village-scape.
GOSHA VANK, 12-13c. ***
Gosha Vank (monastery) is in the mountain areas north of the village of Gosh, old name of which was Nor Getik. The Getik Monastery was completely destroyed by an earthquake in 1188. The church (Surp Astvatsatsin) was reconstructed in a little distant place, Nor (New) Getik, in 1191 to 1196 through the efforts of Mkhitar Gosh (1130-1210) who was a priest, thinker, and great scholar codifying the famous "Book of Law". Construction of the buildings continued through the 12th and 13th centuries. The Vank had an Academy, which left Kirakos Gandzaketsi who wrote "The History of Armenia". After the death of the founder Mkhitar Gosh, the monastery was renamed Gosha Vank, and the village Gosh, after his name.
  As the precincts is not encircled with a wall, the Vank is open in the natural setting. The buildings are not dispersed but concentrated as an ensemble on a low hill. The principal church is the Holy Mother of God (Surp Astvatsatsin) was erected by the architect Mkhitar Hyousn under the support of Princes Khachên. Construction started in 1191 and the church was consecrated in 1196. It has a standard plan with a cruciform hall packed into a rectangular outer wall with two tiered small rooms on both sides of the apse. The central dome is supported by four semicircular columns attached to walls. On the south side of the Surp Astvatsatsin stands independently the 13th century church of Surp Grigor. It was built in 1208 to 1237. It has almost the same plan as that of Surp Astvatsatsin in a little smaller scale, as if to be two sisters. 
  In front of the Surp Astvatsatsin was built a large Gavit in 1197 to 1203. The octagonal pyramid-shape ceiling supported by four columns has a hole on the top to let the light in. On both sides of the doorway to the church are uncommonly two-tiered tiny rooms with flight of stairs to the second floor. Those are considered as studies for students. A smaller church stands very close to the Gavit's southern wall is the church of Surp Grigor Lusavorich (Illuminator), which was erected in 1237 to 1241 following the construction of Surp Grigor Church. It is a single nave church with abundant decorations, covered with a gabled roof. The tympanum and surrounding parts of its entrance doorway are especially elaborate. It can be called the jewel of the Gosha Vank. In front of it is also an extremely delicate khachkar (cross stone) carved by the famous sculptor Poghos in 1291. It is called 'Needle carved Khachkar'.
  The two-storied Matenadaran (Library and Scriptorium) is a novel piece of architecture, built in 1241 northern next to the Surp Astvatsatsin. Its ground floor is square with crossing four arches and the second floor is cruciform church with twin apses inside. Over this towered building was a symbolical Rotunda-belfry erected in 1241 by architects Zakios and Grigor. This might have influenced Nora Vank at Amaghu (1339) and Yeghvard (1328). the Library is said to have had 1,600 volumes, which were burnt by the Mongol army in 1375.
  In front of the Matenadaran was a large building: school or refectory-cum-meeting hall like that of Haghartzin, ever lost leaving only outer thic walls of tough stones. It was probably roofed with wood.
 |
