|
VICTORIAN GOTHIC & ART DECO ENSEMBLE in |
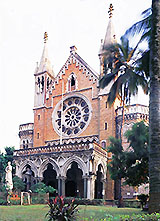
|
VICTORIAN GOTHIC & ART DECO ENSEMBLE in |

|
Mumbai, the largest city in India, with a population of about 12 million in the 2011 census, is the capital city of the state of Maharashtra, which means the state of Maratas, or people who speak Marati as their mother tongue. Although Mumbai was only a tiny village on a small island facing the Atlantic Ocean till the middle of the 16th century, it developed greatly during the era of British rule, when it was called Bombay. It has become the best represented city of India in the aspects of economy, culture and entertainment.
Since I was accustomed to calling it Bombay for a long time, I even now inadvertently say Bombay rather than Mumbai, which has become the formal name of the city after the recent years' revivalism away from British naming. As it is the heritage of the period of Bombay that was inscribed on the UNESCO World Heritage List in 2018, I will frequently use the name of Bombay in this chapter. 
To begin with, in the sixteenth century, this group of islands was ceded to Joan III, King of Portugal, from the Sultan of Gujarat, Bahadur Shah, in 1534. The Portuguese called this place Bombay, meaning 'good port', though they ranked it a small supplementary port of Goa, a prosperous Portuguese colony. More than 100 years after this, a Portuguese Princess, Catalina, got married to the King of England, Charles II, in 1661, ceding these quiet islands to England as a dowry. After that, Bombay was a British colony and the East India Company leased it at a low cost to develop it little by little into a base of trade in southern Asia.
At the outset it consisted of seven islands, from north to south, Parell, Mahim, Worlee, Mazagaon, Bombay, Small Colabah, and Large Colabah. In accordance with the growth of the town, the northern five islands were connected by reclamation into a larger Bombay Island, connecting with the southern small and large Colabah Islands with bridges. In Bombay Fort, like other British colonial cities, a castle encircled with ramparts equipped with cannons was constructed in front of the sea, around which was made a citadel, a military town with civilian districts. On the west of the citadel was erected a long line of strong bastions for defense, furthermore one more fortress was constructed on the northern end of the bastions in 1862 to prepare against the attack of France, with which Britain competed for dominance to gain colonies in South Asia. This fortress was designated as Fort George after the then King of Britain, George III, where there is now a hospital named St George Hospital, around which also remains a part of the 19th century city ramparts.
As a standard plan of a colonial town like the then British capital Calcutta (now Kolkata) and the major southern city Madras (now Chennai), one side of the town was made facing the sea for defense and maritime transport, another inland side was completely surrounded with stable ramparts and bastions, the area outside of which was made into Esplanades (promenades and green area) as an open space affording an unobstructed view of the landscape, north of which was the 'native town' or residential area for Indians (called 'black town' in Africa).

It was in the 19th century that Bombay prospered remarkably as one of the three important cities in colonial India, which was divided into three Presidencies of Calcutta, Madras and Bombay. Furthermore, owing to the opening of the Suez Canal in 1869, shortening the distance of the sea route between Britain and India, Bombay became the virtual 'Gateway of India' for Europeans, being more convenient to travel to than Calcutta or Madras. It was Henry Bartle Frere (1815-84) who gave impetus to Bombay to develop greatly to a vigorous modern city. He had the position of the governor of Bombay Presidency for five years from 1862. In the year of his assumption, he planned the removal of all the heavy ramparts surrounding the Fort in order to replace them wirth public edifices, along with the widening of the circumferential roads. And Frere wanted to give these new buildings the newest architectural style in Britain, Neo-Gothic, while the colonial buildings in the capital city of Calcutta were in the style of Neo-Classicism, which was modeled on Greek and Roman architecture.
If it was the prefect of the Seine Department, Georges Eugène Haussmann, who made the current landscape of Paris, it can be said that Henry Bartle Frere made the landscape of Bombay, hence Bombay was sometimes called 'Frere Town'.
The Cambridge Camden Society (later the Ecclesiological Society) was established in London in 1848 to revive the Gothic style for Anglican churches. The first building in India, to which the principles of Gothic Revival set by Augustus Welby Pugin and other architects were applied, was the Afgan Memorial Church of St John the Baptist, which was erected in southernmost Bombay (Colabah Island).

  Afgan Memorial Church, 1847-58
Setting aside religious buildings, the materialization of Frere's dream, or the construction of many public buildings in the Neo-Gothic style, would need much more enormous expense. How would it be achieved? It was in the long age of Queen Victoria who was on the throne for more than half a century (1837-1901). Since it was Britain's golden age, plundering the wealth of its worldwide colonies, this architectural style was called 'Victorian Gothic'. During her lifetime, the East India Company came to an end in 1858 and India became the British government's direct colony, making her also the Queen of India.
Previous to the planning of public facilities on the land of former ramparts, which were to be removed, Frere created a Maidan (park square) at the center, reminding us that Shah Abbas of the Safavid dynasty in Persia made the Maidan-e Shah (Royal Square) at the center of his new capital Isfahan. That of Bombay shaped into an oval, it was referred to as 'Oval Maidan'. On the rear side of this magnificent landscape was the Esplanade Avenue, along which would be constructed Victorian Gothic buildings such as the Elphinstone College Building, taking the form of a 'Southern London'.

On the south of the Oval Maidan was made the Cooperage Maidan, and on the north were the Cross Maidan and the Azad Maidan continuously, thus was formed a great green belt two kilometers long, corresponding to Central Park in New York.
This green belt divided the city of Bombay into two contrastive parts, east and west: the eastern Fort area is an old city with 19th century Victorian Gothic edifices, and the western half facing Marine Drive is a new city with 20th century modern buildings. The leading architect of Victorian Gothic in India was George Gilbert Scott (1811-78), one of the best British representative architects of the Gothic Revival Movement. Although he did not come to India, he designed perfect Gothic buildings in Bombay: the University Convocation Hall, University Library and Rajabai Clock tower on the face of the Oval Maidan. These works influenced following architects in Bombay as the best examples of Victorian Gothic.
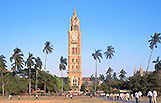  Rajabai Tower, 1869-78
  Bombay University Library
Bombay University (now Mumbai University) was established in 1857, and the construction of its Convocation Hall and Library started a decade later. The former, in the style of 13th century French Gothic, was completed in 1874 and the latter, of the Venetian Gothic, in 1878; this ensemble is counted among his masterpieces. Among the public buildings facing the Oval Maidan, the earliest building was the large-scale Secretariat Building (old Town Hall). It was planned by H. B. Frere and designed by Henry St Clair Wilkins (1828-96). Responding to the demand for it to be a monument of Bombay, Wilkins made a magnificent, 143-meters-long Venetian Gothic building with a 50-meter-high central tower. Its construction started in 1867 and was completed in 1878.
 
The High Court of Bombay is also a Victorian Gothic building facing the Oval Maidan, designed by the aforementioned architect, John Augustus Fuller (1845-1920), who supervised the Afgan Memorial Church. Fuller came to India at age 20 and after independence he not only designed his own buildings but also supervised many edifices such as the University Library.
  Elphinstone College Building,1890 (left) In the Fort Area of Mumbai remains many a Victorian Gothic building, letting the area look like a southern London, or rather 19th century southern London with even double-decker buses running on the streets. One of the reasons for so many survivals is India's long continued economic stagnation after its independence, while in rapidly developed Japan, 19th-century western style classical buildings have been mostly demolished and rebuilt in the modernist style. Elphinstone College was established in 1856 through the offices of the governor of Bombay, Mountstuart Elphinstone, being one of the oldest buildings in the campus of Mumbai University. The college rented rooms in the Secretariat at the outset, but the collection of contributions made it possible to erect a Bombay-Gothic building in 1871 designed by James Trubshaw (1777-1853). Since it used more round arches than pointed, the building can be described as the transitional style from Romanesque to Gothic.
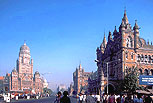  Chhatrapati Shivaji Building, 1878-87 The first railway in India, between Bombay and Tannah, was operated by the 'Great Indian Peninsula Railway Company'. The large complex building of its head office and terminus station in Bombay was the 'Victoria Terminus Station' (present day 'Chhatrapati Shivaji Terminus Station'). Although its external appearance makes it look like a gothic cathedral rather than a railway station, that was the very architectural ideal of Henry Bartle Frere, and designed by a young enthusiastic British architect, Frederic William Stevens (1847-1900). He passed the examination of PWD (Public Works Department) of the India Office and migrated to India at age 19, settling himself in Bombay. As he designed many important buildings, his name as an architect was inseparably bound up with Bombay. The Victoria Terminus Station, the largest work among colonial buildings in India, constructed from 1870 to 1887, was highly praised and its magnificent Victorian Gothic appearance made him the best represented architect of colonial India.
Although it can be said that the Victorian Gothic town of Bombay was completed by the Municipal Building also designed by Stevens, he could not consistently stick to the Gothic Style trhroughout his life, compromising with the Indo-Saracenic Style by crowning the central part of the building with a large dome.

The main edifices built in India's four largest cities, which developed under British rule (Madras, Calcutta, Bombay and New Delhi), were mostly colonial buildings designed by British architects. As they are symbols of Western countries' domination and exploitation, there is an aspect by which they are considered negative legacies for Indian people. However, after the elapse of more than half a century since India's independence from Britain, they now have become subjects of conservation as historical legacies.
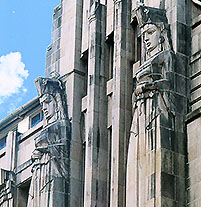
In the 1930s, shortly before the independence of India from Britain, the waves of modernist movements began to come to India. To begin with came the 'Art Deco' design to Bombay. As opposed to the 19th century's Victorian Gothic, new commercial buildings freely designed by emerging generation of Indian architects were erected in Bombay, accompanied with new sculptures and decorations. The most conspicuous works are the New India Assurance Building (1937) and the Cinema of Eros (1938). In the Fort Area of Mumbai are arranged Gothic Revival buildings, showing an old city of the 19th century, while in the opposite side of Mumbai over the green belt along a north-south axis including the Oval Maidan, a new, orderly grid urban district had been developed up to the Marine Drive, full of medium-rise white buildings of modernist design. Most of those buildings were built in the first half of the 20th century, mainly consisting of Art Deco offices, apartment houses and hotels. This area can be said to be the residential zone in the hinterland of the Fort area, which was the public and commercial zone. It was also the area for absorbing a rapidly increasing population in accordance with the city's grow. Though high-rise buildings have been gradually constructed, the majority are still medium-rise ones that are now deteriorating. The long shoreline along these estates makes a geometrically curved line of the Marine Drive with a feeling of speed, which is rarely seen in India. Mumbai is said to have the second most Art Deco buildings after the city of Miami Beach in America, nicknamed as 'Bombay Deco'. However, they are not as colorful or decorative as those of Miami Beach, making it a little difficult to distinguish them from the so-called 'International Style' buildings.
  Marine Drive in Mmbai & Soona Mahal Hotel Originally, Art Deco was the curtailment of the French 'Art Decoratif', which was the name of the exposition held in Paris in 1925, more accurately called ' Exposition Internationale des Arts Decoratifs et Industriels Modernes'. It was to be held in 1915 but was postponed due to the outbreak of World War I and actualized ten years later. In lieu of the delay it became extremely large in scale at the venues of the Grand Palais and various places in Paris for half a year, attracting as many as 1.6 million people. The exposition was not only for French artists' works but was an international one including foreign countries' pavilions, yet uniquely specializing in 'decorative art'. Therefore, it did not display the vivid tendency of new architectural design, even though young Le Corbusier exhibited the pavilion of l'Esprit Nouveau (New Spirit), while the trend of decorative art of this exposition would be referred to as 'Art Deco' all over the world. Although the artists wanted to create a new art to displace the 'Art Nouveau' style, the exhibitors had not reached any agreements of design inclinations and they had their own characters respectively, so it is difficult to grasp the overall picture of the Art Deco movement, its definitions differentiating from person to person. Roughly speaking, it is the tendency of new decorative art originating in Paris in the 1920s and 30s in the epoch between the two World Wars.
  New India Assurance Building in Mumbai The most famous piece of Art Deco architecture in the world is the skyscraper in New York, the Chrysler Building (1928-30), designed by an architect by the name of William Van Alen (1882-1954). The city, where the most numerous Art Deco buildings, though much smaller, can be seen, is also in America: Miami Beach. Since those in this city are very colorful and decorative, they would give a feeling of kitsch to architects who are looking for decent or noble architecture. Their offspring can be said to be the works of Michael Graves, the American architect who eagerly advocated 'Post Modernism'. In Japan is there only one Art Deco building: the former residence of Prince Asaka preserved in the Tokyo Metropolitan Garden Museum. It was constructed in 1933 for Asakanomiya (Prince Asaka), who had visited the Exposition of Art Decoratif in Paris in 1925 during his stay in France to study military affairs, and who was fascinated by Art Deco. After returning to Japan he erected his own house in Tokyo regardless of expense in the Art Deco style, commissioning its interior design to the French artist, Henri Rapin.
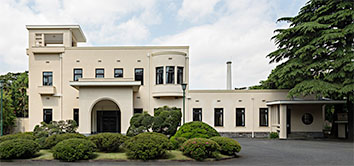
Although its interior is full of Art Deco craft works by French and Japanese artists such as René Lalique, one would not apprehend it as a special piece of Art Deco architecture when looking at its exterior; probably it might look like a 'simple white box' of modernist design. In the genre of illustrated books, George Barbier is the best representative artist of Art Deco. The title of a book of his works is "George Barbier, the Birth of Art Deco". The spine of one of his books on my bookshelf, "L'Escapade", is, nonetheless, closer in style to Art Nouveau, as seen below.

In the Fort Area of Mumbai, the Victorian Gothic style was mainly practiced for public edifices, while Art Deco flourished for commercial buildings, particularly for movie theaters, which were becoming popular. Some of them still survive and the most famous one is Cinema Eros, designed by the architect Sohrabji Bhedwar in 1938.
  Cinemas of Eros & Liberty in Mumbai In addition to this, there are Cinema Liberty, Regal, New Empire, and Metro in Mumbai. As a new entertainment, movie theaters were ideal places for the new design wave of Art Deco, which was also the tendency worldwide.
On the other hand, although not such clear examples of the form as cinemas, white Art Deco apartment houses and hotels as early modern architecture were erected in large numbers along the Marine Drive shoreline, which had originally been a backwater area of Bombay, but was enlarged by reclamation with a sharp picturesque shoreline, becoming the new face of Bombay. The line of those Art Deco building blocks made the 'Bombay Deco' city ranked just after the 'Miami Deco' city in America. Since I was not able to photograph proper examples of Art Deco interiors in Bombay, I am instead inserting some photos of 20th century palaces in Wankaner and Morvi, not far from Mumbai.

Finally, I would like to introduce a very interesting new edifice located in a suburb of Mumbai. It is the Bharatiya Vidya Bhavan Building, a kind of Hindu revival and modernizing work, being not a temple but an educational and cultural facility for citizens. As its planning and construction time coincided with the vogue of Art Deco, it became a curious building of Bombay Deco mixed with the traditional Hindu temple style. Some call it 'Deco-Saracenic' in parodying 'Indo-Saracenic', but it is not Saracenic.

(01/09/2019) メールはこちらへ kamiya@t.email.ne.jp
|