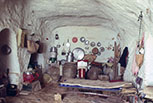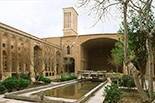| HOUSE ( DAR, BAYT ) |
TAKEO KAMIYA

|
It is houses that is the principal base of all kinds of Islamic buildings. By improving house types, Muslims have been developing religious, political, and economical architecture. The fact that the mosque representing Islamic architecture derives from the house of Muhammad in Madina shows this distinctly.

There are non-courtyard type houses in various parts of the Islamic world, such as cave dwellings as a quite primeval type, for example. As seen in cave houses in Cappadocia, a house consists of excavated rooms and a kitchen in a soft rock mountain. The reason that they are inhabited still now is they are cool in summer and walm in winter to live without electric appliances like air-conditioner.
  Courtyards of Houses in Yazd & Aleppo
Be that as it may, the courtyard-type of subtropical zone is quite crucial as a prototype of various Islamic houses. The method of making a tropical house is to build walls, first of all, to surround the site, inside which are erected needed rooms one by one in the wake of the growth of the family to complete the courtyard. What people wanted in a city was a maximum peacefulness for a private life. For that, a long approach was often laid between the street and courtyard.
Such an inward-looking house is closed to outside by impassive walls, concentrating all furnishings for comfortableness and consideration for beauty upon the courtyard, and all going in and out the rooms and their ventilation and lighting are taken through the courtyard.

Setting a water basin with a fountain in a garden and adding plants to it, which gets close to the image of paradise for Middle East people. A mansion like Khujaev House with a two story-high large Eyvan facing a courtyard looks like a palace. Cities are crowded with multi-story courtyard houses. Through the rule of avoiding making windows looking into neighboring houses, external walls of a house become more impassive.

A special disposition of Islamic house is the separation of Saramlic (space for men) and Haramlic (space for women). It derives from a custom that piety Muslimas (Islamic women) must not to show their faces and bodies to men other than their families. The Turkish word 'Harem', with the same roots of Haramlic, is often translated to seraglio, but actually means the women's part, or family space of a house at large. ( In the chapter 4 of "Architecture of Islam", 2006 )
( REFERENCE ) The article gSuhaymi House in Cairoh in the division eMasterpieces of Islamic Architecturef on this website. |
E-mail to: kamiya@t.email.ne.jp
