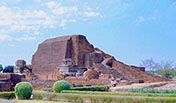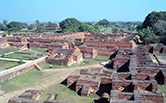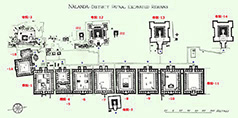|
MAHAVIHARA, Buddhist University, at
|

|
MAHAVIHARA, Buddhist University, at
|

Bihar State is the birth place of Buddhism and Jainism. After Buddhafs death, the Buddhist Sangha (monastic order) developed greatly through good relations with political ruling classes, erecting many temples and monasteries everywhere in India, particularly in the westernmost region, Gandhara (now in Pakistan) and easternmost Bihar and Bengal (now West Bengal and Bangladesh). Most remarkably, at Nalanda, 15 kilometers from Râjagriha (now Rajgir), the capital of the ancient kingdom of Magadha, was established the most important Buddhist center, which consisted of five large temples (or colossal Stupas) and ten monasteries (surrounding spacious courtyards) arranged in an orderly manner. The monasteries (Viharas) drew a large number of students or on-studying priests from not only India but also foreign countries, forming a eBuddhist Universityf in ancient times. Hiuen Tsang (or Xuan Zang, 602-664), the model of the priest Master Tripitaka in the Chinese 16th century famous novel "Journey to the West", went to India defying danger and stayed in Nalanda for five years receiving instruction from the high priest-scholar Shîlabhadra and others, and collecting sacred books in Sanskrit. He brought back those 657 scriptures to China and devoted the rest of his life to the translation of them into Chinese, in addition to which he wrote the travel report gGreat Tang Records on the Western Regionsh at the command of Emperor Tai-zong of the Tang dynasty. As he wrote in this book that there were thousands of learning priests in the eNalanda Universityf, it is almost equal to the scale of a current standard college.
  Temple-3 (Great Stupa) and small stupas The Mahavihara (Great Monastery) of Nalanda is supposed to be constructed in the 5th to 7th centuries: the father of Indian archeology, Alexander Cunningham (1814-93) presumed that, based on various documents, it was between 425 and 625. The monastery thrived much in the 5th and 6th centuries under the protection of the Gupta Empire. It was the important center of Mahayana Buddhism in India along with those of Taxila and Vikramashila, and later also patronaged by the great king Harsha (r. 606-647) of the Vardhana dynasty. Thereafter, though gradually declining, it continued to be operated as long as until the 12th century. During the 9th to 12th centuries under the reign of the Pala dynasty, Nalanda Mahavihara survived as one of the centers of Tantric period Buddhism, but in 1197 the Mahavihara was destroyed, as well as that of Vikramashila at Antichak, by the army of Muhammad bin Bakhtiar Khilji of the Delhi Sultanate, which is imprinted on history as the end of Indian Buddhism.

Like Paharpur and Vikramshila, as the central grand stupa was half demolished, the Nalanda Mahavihara does not impress people with a distinct figure of architectural work like Bodhgaya. Its monasteries also look like mountains of bricks, which might not attract tourists despite their archeological high value, often leading to touristic pilgrims for Buddhist holy sites passing through without stopping at Nalanda, despite being famous in Buddhist literature. However, as there was not yet any monastery at Nalanda in the age of Buddha, he stayed in a forest of mango on the way to and from the city of Rajgir, preaching about eDharmaf (law, truth or virtue) to local priests and lay believers, as written in the scripture of gMahâparinirvâna Sûtrah. Therefore, since the Mahavihara of Nalanda itself was not directly related to Buddha, it is not included in the eFour Great Buddhist Holy Sitesf or eEight Great Buddhist Holy Sitesf, and so travel agents tend to omit Nalanda from tourist programs, or only add it when having enough time in Rajgir. Has the inscription of Nalanda on the UNESCO World Heritage List changed the situation? It is said that before Buddha passed into Nirvana, he preached to people for the last time at Nalanda, on the way to Rajgir, saying:
  Monasteries and a wall sculpture at Temple-3
The founder of Jainism Mahavira was a contemporary of Buddha, living almost the same period and in the same region, Bihar. He stayed at Nalanda three times; once might have been during the dry seasonfs travelling before his enlightenment, and twice after that. At the time of his first stay in Nalanda, he is said to have made Makkhali Gosala, future founder of Ajivikism, a disciple of his ascetic practices.
According to gThe History of Buddhism in Indiah written by Taranatha in 1608, King Ashoka put an offering to the tower of Shariputra in Nalanda and dedicated a small temple there in the 3rd century B.C.E.
There are a variety of views about the origin of the place-name of Nalanda, one of which is Hiuen Tsangfs report of a legend in his gGreat Tang Records on the Western Regionsh:
 
In the Pali scriptures, this place is variously written down as eNalaf, eNalakaf, eNalakagramaf, or eNalandaf, among which this article adopts the most common eNalandaf, following the Archeological Survey of India Reports.
Shakraditya is also known as Kumaragupta, the fourth emperor (r. c.415-455) of the Gupta Empire, and his successors enlarged the monastery into a Mahavihara (great monastery):
The eking of middle Indiaf, without mentioning the name above, is the renowned 7th century King Harshavardhana (590-647), who began the Vardhana dynasty, the last great dynasty in ancient India, after the downfall of the Gupta dynasty. It was in his age that Hiuen Tsang studied in Nalanda, who wrote about the state of the then Nalanda eBuddhist Universityf:
 @@ @@Monastery-8 in the Mahavihara
Almost all buildings (temples and monasteries) in the vast euniversity campusf were built of brick, the surfaces of which were covered with chiseled plaster. They were arranged quite orderly, and such a regular layout of so many buildings was very rare in ancient India. Each monastery (vihara), almost equivalent to a residential college in Oxford or Cambridge Universities, is of a large scale of 50 to 60 meters square, taking the standard form with a square courtyard surrounded by monksf cells, probably having two or three stories judged from the thickness of their walls. The place and buildings where tonsured monks live in a group to practice meditation, study, and faith in Buddha was called eSanghârâmaf in Sanskrit. In Japanese, it is abbreviated into eGaranf. The Garan of a usual temple is composed of a worship room and an abode of monks. Since the worship room was dedicated to a Chaitya (sacred object), it was called eChaitya-grihaf. Buddhism along with Jainism were liberal religions born by contradicting Brahmanism, or earlier Hinduism, which embraced the caste system, letting only people born in the Brahman caste to be priests who were able to have access to the gods. In Buddhism, which denied the cast system and the gods of Brahmanism, it was needed to train those who came to realize, not by his natural birth but by his own will after becoming adults, the teachings of Buddha, to become priests leading laymen. Upon this, Buddhism made them ehomelessf to gather and settle them together in one place, training them scholarly and spiritually. Such places and buildings were called eVihâraf in Sanskrit, literally meaning eplace of spending timef or eplace of comfortf. It also came to mean an abode of monks or place of study, which is translated into English as a monastery. Since this region in eastern India had many Buddhist and Jain viharas, it came to be called Bihâr region, and after independence it formed the state of Bihar.
  Temple-13 and a column at Temple-12 Although the worshiping subject for priests and followers was Buddha, in ancient India the portrayal of Buddha in paintings or sculptures was forbidden as it is in Islam, being considered as idolatry, so they came to substitute something related to Buddha as a symbol to worship instead: a Bodhi tree, under which Buddha achieved spiritual enlightenment, a stone engraved with the Buddhafs footprints, a stone podium, on which Buddha stood, a wheel, revolving which was likened to Buddhafs preaching (i.e. Dharmachakra), and a mound, in which Buddhafs bones were buried (i.e. Stupa). Those objects were referred to as eChaityaf as a whole, and a building for the veneration of a piece of Chaitya was a Chaitya-griha.
Various Chaitya were worshiped in the age of Hînayâna Buddhism before the Common Era, and yet Stupas gradually outdid others, becoming representative of Chaitya. It became standard for Chaitya-grihas (temples) to hold a Stupa as the principal object of worship. 
Originally, the Stupa was a hemispherical mound in shape, the best preserved and largest of which is seen at Sanchi, central India. While Stupas were worshiped not only in Buddhism but also in Jainism and Ajivikism, Buddhist King Ashoka is said to have divided Buddhafs bones into many portions and buried them at various places in India, raising mounds (Stupas) on them. In the stage of cave temples being excavated in the Deccan Plateau between the 2nd century B.C.E. and 9th century C.E., there were two kinds of caves: Vihara caves for monksf dwellings and Chaitya caves enshrining Stupas. The Ajanta group consists of 30 caves, in which two are Chaitya caves in the early period and three in the latter period, while all the others are Vihara caves. In the age of Mahâ-yâna Buddhism, which was gradually syncretized with Hinduism accompanied by idolatry, a statue of Buddha came to be sculptured at the face of a Stupa in Chaitya caves. As seen on the plan of the Bedsa caves below, both Chaitya and Vihara caves take a similar keyhole-shape as a transitional phase. Later, Vihara caves came to take a square shape with monksf cells and a corridor surrounding a central square space, which corresponds to the courtyard of a freestanding monastery, like almost all Vihara caves at Ajanta.

The temple-3 at Nalanda consists of a central great stupa of 31 meters in height and surrounding small shrines and votive stupas. Excavation brought to light that this temple was enlarged twice or thrice. Every other temple embraces a small chamber at the center to enshrine a chaitya like a Buddha statue, but as their upper structures have been lost, their original heights and shapes are not clear. Were they really high towers like that of Bodhgaya as written by Hiuen Tsang? In the last phase of Indian Buddhism under the Pala dynasty in western India, two Mahaviharas were established at Paharpur and Antichak as learning centers like at Nalanda, and are also called eBuddhist Universitiesf on occasion. Paharpur Mahaviharafs architectural composition is quite unique, as seen in the plan below: a colossal chaitya (great stupa) is located at the center of an enormous vihara with as many as 177 monksf cells along the circumference, uniting a temple and a monastery into one. The plan of the Vikramashila Mahavihara is similar, though 20 percent larger and more ruined.

On the other hand, Nalanda Mahavihara took completely different approach from them, putting ordinary but large scaled viharas with multiple stories on the east side of the site on a north-south line and the temples (grand stupas) on the west in a row, leaving an ample square (broad main street) in between. As at Ajanta, where chaitya caves are fewer than vihara caves, temples (places of worship) are also much fewer than monasteries here, in Nalanda.

This arrangement looks very diagrammatic for the growth of the Mahavihara, which was not constructed at once but successively at intervals in accordance with the increase of students and learning priests drawn from India and abroad. This linear plan must have been greatly effective for that. If Buddhism had not perished in India in the 12th century, the number of monasteries and temples would have still been augmented without difficulty as opposed to the Paharpur and Vikramashila models. There are no stone buildings at Nalanda. Despite the fact that all facilities were made with masonry of burnt bricks, an arch structure was never used, partly because the influence of Islamic architecture had not yet affected here. Instead, an original concrete structure was developed in this region like that of ancient Roman architecture. The tops of openings are not arched but fixed by concrete lintels, and furthermore, from the peripheral walls of monasteries often protrude upper floor concrete slabs with small joists, on the edge of which stand the upper storyfs outer walls. I was very surprised to see this and wondered what the intention of the architects was in such slightly cantilevered slabs.
  Passages of the Nalanda Mahavihara The Great Stupafs stucco (plaster), which had once decorated its surfaces, has perished and as it did not have terracotta panels as in Paharpur monastery, it looks like a simple piling up of bricks to a great height. However, Temple-2fs lower outer walls are embellished with stone caved panels, Temple-12fs basal parts of bricks are sculpted, and there remains many stucco sculptures in the small shrine of Temple-3, which forms a "Pancha-yatana" or five-shrined-type temple. These sculptures display the fragrance of Gupta Art.
  Excavated and wall sculptures, Temple-2 The Nalanda Mahavihara under the Pala dynasty, as well as Somapura Mahavihara at Paharpur and Vikramashila Mahavihara at Antichak, entered the epoch of Tantrism as the last phase of Indian Buddhism, conspicuously mixed with Hindu art. The excavation of their precincts found many statues of Hindu gods. Nalanda Archeological Museum operated by the A.S. I. displays such sculptures and abundant articles excavated from the site, along with those from Rajgir. @@ (September 01, 2018)
E-mail to: kamiya@t.email.ne.jp
|