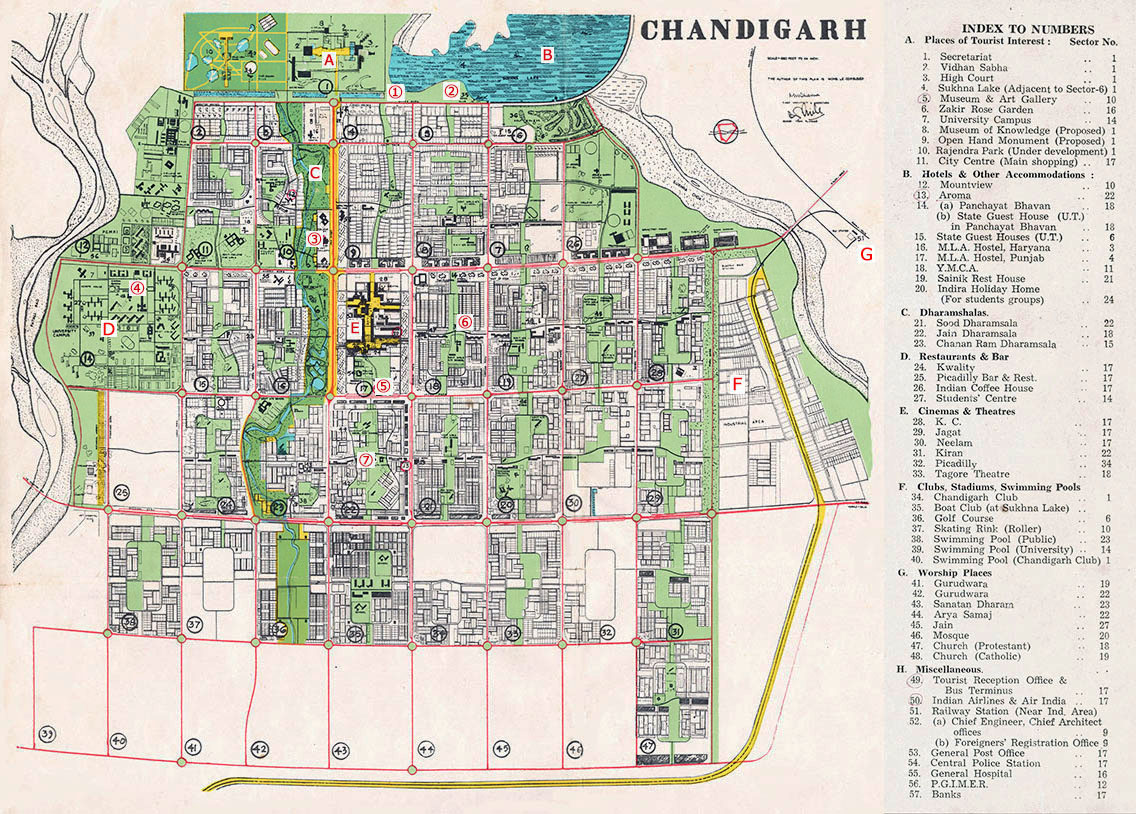
MAP OF CHANDIGARH
The most beautiful map of Chandigarh I have ever seen,
based on the matured Master Plan of Chandigarh by Le Corbusier.
I bought it forty years ago in Chandigarh. Size = 30 x 40 cm
Black circled figures refer to the Number of the Sectors.
Red letters and circled figures indicate:
A Capitol Complex (Sector 1)
1 Rock Garden (Sector 1) B Sukhna Lake (artificial lake)
2 Lake Club (Sector 1) C Green Zone
3 Governmental Museum (Sector 10) D Punjab Univercity (Sector 14)
4 Gandhi Bhawan and
Student Center (Sector 14) E City Center
(Commercial and Public Zone) 5 Bus Terminal (Sector 17) F Industrial Center
6 Tagorh Theater (Sector 18) G Railroad StationiChandigarhj
7 Cinema Kiran (Sector 22)