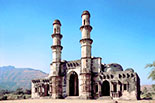|
MUSLIM CITY and MOSQUES in
|

|
MUSLIM CITY and MOSQUES in
|

|
After the establishment of the first Islamic political power in Delhi at the beginning of the 13th century, the entire north India gradually submitted to its rule. Within the dominion of the Delhi Sultanate various provinces became independent Islamic powers and developed characteristic architecture by absorbing local traditions. Among them the Gujarat region in western India made remarkable development. When Ahmad Shah (r.1411-42) took power in Gujarat in the early 15th century, he constructed the new capital, Ahmadabad, crowned with his name. Under this Ahmad Shahi Dynasty an architectural style developed that incorporated the principles of Islamic architecture, and borrowed Hindu and Jain architectural traditions that had made great progress in the technology of temple architecture particularly under the Solanki Dynasty. This style resembles the later ‘Akbar style,’ in which Akbar the Great of the Mughal Empire adroitly amalgamated Indian and Islamic architecture.
  The city wall and North Gate of Champaner There is a mountain named Pavagarh soaring in a plain 110 km southeast of Ahmadabad. It had a citadel on the top, which is said to go back to before the Common Era in origin and boasted of its impregnability with the town of Champaner spreading at its foot. Mahmud Begara (r.1459-1511), Sultan of the Ahmad Shahi Dynasty, laid siege to this Hindu kingdom close to the end of the 15th century and eventually conquered it at the cost of 20 months in 1484. Due to such a long duration of utmost efforts, its geographic advantage to govern this region, and his fondness of this place, he decided to construct a new Islamic city here to relocate his capital from Ahmadabad. It took a quarter of a century to construct the city with mosques and palaces based on the Islamic manner of city-planning with hydraulic systems brought from the west, after which he then moved the capital in the early 16th century. However, the prosperity of this city, called Mahmudabad after his name, did not last long. The power of the dynasty began to decline after the death of Mahmud Gegara in 1511, the city was conquered by Humayun of the Mughal Dynasty in 1536, and then entirely abandoned. Therefore, this city was inhaibted for only a quarter of a century, almost the same period of time as needed for its construction.
  The central part of Jami Masjid and an outside balcony
The plundered city was gradually covered by jungle and its proprietor changed from the Mughal Empire to the Maratha Empire and then to the British Empire.
The entire city is surrounded with firm ramparts about 9m-high with superb entrance gateways. Near the eastern gateway stands the largest mosque, the Jami Masjid (Friday Mosque), which has been thoroughly restored from a ruined state.
 PLAN of Jami Masjid, Champaner (Mosque Area 53m x 65m) The cloisters surrounding the courtyard have entrances on three sides, the main one in the east is particularly impressive, and is accompanied with a square entrance pavilion. This pavilion is open to four directions and under each pointed arch is a Jali (stone lattice screen). The pavilion has stone eaves over the walls to suit to the Indian rainy season in India and was crowned with a dome that has been lost now, but still holding four Chatris (small turrets) at four diagonal corners, which are analogous to the whole shape of the pavilion. All these elements are characteristic of Indian architecture, never seen in the western Islamic world. This sole pavilion would be a match for an independent mausoleum. In fact, there are scattered around the area almost the same form of mausoleums in a half demolished state.
  Entrance Pavilion and Dome ceiling of Jami Masjid Although the worship hall of the Jami Masjid is an Arabic-type hypostyle hall with as many as 176 columns, it did not use Islamic arch structure but stone post and beam structure taken from Indian traditional architecture; this rectangular jungle gym-like formation is the prominent characteristic of the Gujarat style.
Many domes in lines are not true Islamic domes but corbeled ones that were often used in Jain temples, only the central one over a high three story space is a true Islamic dome. In addition to this mosque, the Nagina Masjid, Keura Masjid, and mausoleums around them stand imposingly, being reminiscent of the prosperity of Champaner in bygone days. What is generally impressive is that brackets supporting projecting windows are quite opulently carved just like at Hindu temples, and that the slender columns in the worship hall show quite refined designs without falling into the overabundant decorations of Hindu architecture.
  Facade of Borah Masjid and a column of Nagina Masjid As an excellent fusion of Indian and Islamic architecture, the work of Akbar the Great was the reflection of his intention to harmonize Hindus and Muslims in order to keep the Mughal Empire in stability. And yet in the case of the Gujarat style in Indian Islamic architecture, it seems that the harmonization came about because of the continuous power of the craftsmen’s guilds, who had constructed highly developed Jain and Hindu temples under the Solanki Dynasty, rather than through the rulers’ will. Though Islamic power dominated the Gujarat region in the spheres of politics and military power, it could not sweep away the power of the pre-existing architectural guilds, but rather depended upon indigenous practical architects and the traditional techniques of craftsmanship; nevertheless there were no idol images in mosques in contradistinction to Hindu and Jain temples. (In "UNESCO World Heritage" vol. 5. 1997, Kodan-sha ) |