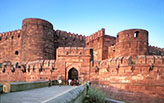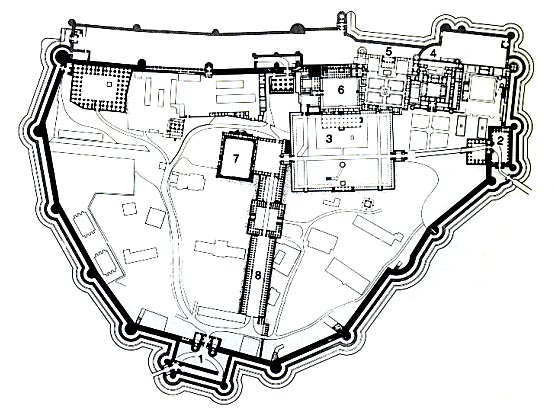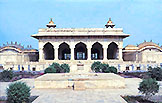|
AGRA FORT ( LAL QILA ) in
|

|
AGRA FORT ( LAL QILA ) in
|

The third emperor of the Mughal Dynasty, Akbar, made Agra his capital, constructing an extensive fort with red sandstone, which was consequently called ‘Purana Qila (Red Fort),’ a name also given to the later Delhi Fort. The capital Agra was also called ‘Akbarabad’ after the emperor’s name, but only a few edifices built by him remain now, rather a successor, Shah Jahan, constructed numerous brilliant edifices inside and outside the Agra fort, leading Mughal architecture to its summit. This glorious city began to decline on the occasion of the relocation of the capital into Delhi in the 17th century, and later pillages and the Mutiny of Sipahis (sepoys) heavily damaged the past glory of the Red Fort. |
|
It was the third emperor of the Mughal Dynasty, Jalal al-Din Muhammad (r.1556-1605), who proclaimed that ‘God is unique, creator of the world, and Akbar is the deputy of God on the earth.’ He had been on the throne for more than 30 years and took the name of Akbar. The beginning of the Mughal Dynasty was at the point that the army or Babur defeated the Lodi Dynasty in 1526. The Delhi Sultanate, which started with the Slave Dynasty of Qutb al-Din Aybak and lasted for more than 300 years, came to an end here, usurped by the Mughal Dynasty.
The founder of the Mughal Dynasty, Babur (r.1526-30), was a literary emperor from Fergana in Central Asia, descended from Timur (Tamerlane) of the Mongol Empire. The Mughal is, to wit, Mongol.

Akbar was also a supporter of culture, enlarging or creating three capital cities, that is Agra, Delhi, and Fatehpur Sikri, and embellishing the empire with magnificent stone edifices.
It was for the purpose of the unity and stability of the empire that he granted half independence to the Rajput states in western India and even took a Hindu woman as his wife. Late in his life, he synthesized not only Islam and Hinduism but also various religions in their positive aspects and created a new religion named the ‘Din-i Llahi’ (Divine Faith). He made people recite an Islamic liturgical phrase ‘Allahu Akbar (God is great),’ which can also mean ‘Akbar is God.’
 PLAN of Red Fort in Agra (From "Mughal Architecture" by Ebba Koch) 1: Delhi Gate, 2: Amar Singh Gate, 3: Diwan-i-Am, 4: Jahangiri Mahal 5: Khas Mahal andAnguri Bagh, 6: Diwan-i-Khas, 7: Moti Masjid, 8: Bazar
Akbar fixed his imperial capital on the half completed Agra Fort on the bedrock on the west bank of the Yamuna River in 1566. It was called the ‘Purana Qila (Red Fort),’ since its walls and gates were all constructed with red sandstone produced in this region. A century later, the sixth emperor Aurangzeb (r. 1658-1707) constructed the outer walls and made the space between the double walls a moat. As the rear eastern side of the fort faces the deep Yamuna River for a length of 2.5km, this was an unrivaled strong fortress.

There are two gates to the south and west. The splendid western gate, called Delhi Gate, leads to the bazar and the southern Amar Singh Gate leads to the court district. Although almost all palaces were built by a later emperor, Shah Jahan (r.1628-58), the most interesting palace in the court district is the Jahangiri Mahal built by Akbar. In spite of being named After his successor, it is certainly a building of the Akbar Style, with chhatris on the extremities of its symmetrical façade, and white marble inlaid work on the red sandstone walls.
The entrance hall of this palace leads to a courtyard, which is surrounded with various rooms based on the square distribution pattern shown in an ancient Hindu manuscript. Its north and south halls are composed of a wooden-like post and beam system, and its stone eaves project over brackets, which are carved with wood-cut-like reliefs.
Akbar the great, who was always active, constructed a new capital in Fatehpur Sicri, 40km away, before the completion of the Agra Fort, to avoid the unbearable summer heat in Agra. He further transferred his main fort to Lahore in the north, leaving the new city before long.
 
There remain few footprints of Akbar in the current Agra Fort, because his grandson, the fifth emperor Shah Jahan, pulled down many buildings in the age of Akbar to rebuild them in his taste. The wooden Diwan-i-Am (Public Audience Hall) was remodeled into a three-naved hypostyle hall of white marble and the colonnade surrounding its extensive front garden was also replaced with stone. This front garden is a sort of open square that connects the court district, the bazar preceded by the Delhi Gate, and the Friday Mosque. The emperor used to listen to, and judge, the complaints of citizens here. Its façade of nine bays of continuous grand arches shaped of flower petals in height of 7m is splendid, and in the rear space of the central bay is installed the excellent Throne of the Emperor. At the back of this building was a courtyard called Matchhi Bhavan, where citizens were not allowed to enter, in front of which was the Diwan-i-Khas (Private Audience Hall), which was also of a hypostyle type, now ruined together with a large pond in the courtyard, filled with fishes in the past.
However, there is a well-kept Charbagh (four quartered garden) in the adjacent Zenana (women’s quarter), called Anguri Bagh (Grape Garden). In the center of the garden is a terrace made of white marble with a square pond, facing the Khas Mahal or Shah Jahan’s private house, from which the emperor could look at court ladies bathing in water.

There is one large mosque and two small ones in the Agra Fort. The large mosque stands on the hill in the central area of the fort. It played the role of the city’s Friday Mosque, with people outside the fort came to worship through the Delhi Gate and the Bazar street, until the present Jami Masjid (Friday Mosque) was constructed outside the Delhi Gate. This large mosque was entirely made of white marble from the western gate to the cloisters surrounding the courtyard, not to mention the worship hall, together with its neat design, it is called the Moti Masjid (Pearl Mosque). This white mosque was constructed by Shah Jahan from 1648 to 1655 and its line of white domes gives a bright accent to the scenery inside the fort. The small-scale Nagina Masjid (Gem Mosque), entirely built of white marble too, was a chapel for court ladies. A further small mosque, the Mina Masjid (Heavenly Mosque), without even a dome, was a private chapel for the emperor.
 
In the history of the Mughal Dynasty, there was no other emperor than Shah Jahan, who has left his name by constructing so many edifices such as forts, palaces, and mausoleums and by the story of his own life. Mughal architecture attained a mellow ripeness during his reign. He embellished his capital with monumental edifices, using white marble regardless of the fiscal state, inlayed with a great number of precious stones. It was a graceful and refined architecture compared to the former sturdy architecture of red sandstone. However, due to such lavish extravagance, he was confined in the Mussamman Burj (Jasmine tower) in the Agra Fort by his successor emperor, his son. He lived there for seven years, looking every day at the Taj Mahal, the mausoleum of his deceased beloved wife, on the other side of the Yamuna River, and eventually died there.
After the death of the sixth emperor of the Mughal Empire, Aurangzeb, on the Deccan campaign in 1707, his successors could no longer rein in the enormous empire. The princely states of various regions acquired more independence, weakening the empire. The Maratha kingdom in the middle east of India, which had fought the empire, began to invade and its mounted army corps twice occupied and pillaged Agra. Soldiers plundered jewelry, gold objects, precious stones, and furniture from Shah Jahan’s palaces. It is said that when British troops occupied the Agra Fort in 1803, nothing remained in the ruined palace halls. When Indian mercenaries (Sipahis) raised the mutiny against the British army in 1857, the city of Agra became a battlefield. After the suppression of the mutiny, only a small percentage of what must have been about 500 buildings remained in the southeastern side of the fort. The barracks and administration buildings that the British army erected in the vacant spaces are quite ugly and one cannot know any longer the original splendors. (In "UNESCO World Heritage" vol. 5. 1997, Kodan-sha ) |