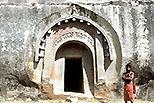|
CAVE TEMPLES OF INDIA
The oldest cave temples in India are on Barabar Hill in eastern India. There lies a huge rock of about 30m x 150m, on which four caves were excavated. According to an inscription carved on a wall, these caves were executed between 250 and 257 B.C.E. by the Mauryan king Ashoka for Ajivika monks to serve as their abode during rainy seasons. The king Ashoka, famous as a patron of Buddhism, seemed to back the sect of Ajivikas in those days.
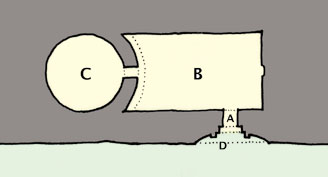 Composite plan of the Romas Rishi and Sudama Caves, Barabar Hill
Composite plan of the Romas Rishi and Sudama Caves, Barabar Hill
This plan is composed with the entrance part of the Romas Rishi Cave and the rooms of the neighboring Sudama Cave on Barabar Hill. One would have dug the entrance part-A at the beginning, excavated the room-B (about 6 x 10m) next, then the round shaped room-C in which a Stupa would probably have been set in the center. It must have been quite hard work to excavate such large inner spaces from stiff granite rock by means of chisels only.
Thus the form of western cave tombs was transfigured into cave temples in India. Their cool interior spaces matched Indian climate of intense heat, so the cave temples would be excavated extensively at many places from the 1st century B.C.E. onward.
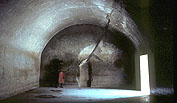 Interior of the Sudama Cave, Barabar Hill
Interior of the Sudama Cave, Barabar Hill
Then, why did the first cave temple in India come suddenly upon the scene in the 3rd century B.C.E.?
The Mauryan Empire, which first unified most parts of India, would have needed monuments worthy of that great achievement. Artisans of the Persian Empire, which had been destroyed by Alexander the Great, came there to seek new workplaces and were hired by king Ashoka, transmitting their western skills of excavating cave tombs; this is the most convincing theory for the moment. The fact that the surface of most interior walls and ceilings in Barabar caves were polished to a high degree like mirrors with Persian techniques, which had not been known in India until then, could be an example of that.
Among those simple caves without any decoration, the sole cave of Lomas Rishi has a facade with meticulous carving at the entrance part-D. Although it is the prototype of the facades of later Buddhist Chaitya caves such as at Baja and Ajanta, there are deep riddles regarding this design.
As it looks like a faithful copy of a typical wooden building of the period at first sight, every art historian assumed it was so without exception. However, from the eye of an architect, such a wooden edifice could not be possible to exist: the two pillars on both sides are too thick as real wooden ones to support only a light wooden roof, the figure of beams, which is not horizontal but sharply curved like arches, is impossible as timber, and the roof takes the shape of a pointed arch and its bottom parts look like they are being pulled toward the walls which would make rain inexplicably beat against them, defeating the primary role of eaves.
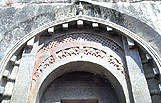 Facade of the Lomas Rishi Cave, Barabar Hill
Facade of the Lomas Rishi Cave, Barabar Hill
THE INFLUENCE OF PERSIA AND LYCIA
This facade probably imitated the form of Persian masonry buildings, using frequently arch-like shapes, and inclining the front pillars as if to resist the thrust of true arches. The fact that the room-Cfs ceiling is a dome and the room-Bfs is a barrel vault must have been the superficial imitation of western brick or stone architecture; there had been no arches or domes in ancient India as it was a region of wooden culture.
A further problem is the structure of its roof: its gable form is not triangular, most usual for wooden buildings, but pointed arch-like as if a masonry one. This can be presumed to be a result of influences from Lycian sarcophagi and cave tombs, which were brought to India through the eastern expedition by Alexander the Great of Macedonia. (I do not repeat the subject here; please read my article gLycian Influence on Indian Cave Templesh on this web site, if interested.)
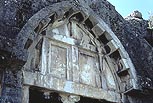 A cave tomb at Pinara, (Lycia,Turkey)
A cave tomb at Pinara, (Lycia,Turkey)
That is to say, the facade expressed at Barabar is a piece of erock architecturef that cannot actually exist but could only be carved on a rock as a piece of illusionary wooden architecture. Since the impact of this mysterious facade was so strong, this style would dominate almost all later Buddhist Chaitya caves in India, and moreover would generate more fantastic interior designs by extending its principle into inner spaces of cave temples.
I suppose that the facade of the Lomas Rishi Cave was sculpted as a trial manufacture in about the 2nd century B.C.E. by command of a king succeeding Ashoka.
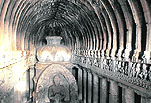 Interior of Cave 10 at Ellora
Interior of Cave 10 at Ellora
WHITE MARBLE DOMES
1,900 years after the cave temples of Barabar, the development of stone architecture in India reached a peak. Many would consider its best representative work to be the Taj Mahal completed in 1654, which might be the best known piece of architecture not only in India but also in the world.
When I taught ethe science of artsf at university, I asked my students over the summer break to select one building from among a great number in the school textbook gThe Guide to the Architecture of the Indian Subcontinenth and draw their own imaginative picture, using the building as a motif. Come the next semester, I found that more than half the students had submitted their drawings selecting the Taj Mahal as a motif. What might have happened is that when most students leafed through the book nonchalantly, they stopped at the page of the Taj Mahal and their eyes became riveted on its photographs; oh! it is absolutely beautiful.
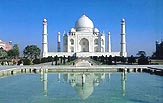 
The Taj Mahal in Agra
Though the reasons that the Taj fascinates people so strongly would be many and diverse, the major one must be that it is a complete ewhite edificef made of white marble entirely from the top of the dome to its extensive podium. In spite of being a tomb, its purest immaculate figure might look like a celestial palace.
My long held question was if such a white edifice was so bewitching for people, why had not sovereigns and clerics the world over made their historical monuments in this style? Either religious buildings or secular ones, if they had erected them as pure white edifices, they must have been admired like Shah Jahan of India by people all over the world.
I myself sometimes consulted stone dealers when designing buildings, they always gave the conventional answer that white marble is so vulnerable to rain and acid that it should not be used for an exterior and if used outside it would shortly get soiled and ugly, showing photos of examples.
Then, I wondered, is it possible that the Taj Mahal, which was finished with white marble on its most vulnerable part, the dome, is scaffolded and re-polished every year?
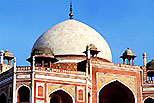 
Mausoleum of Humayun in Delhi
When the English edition of my book gThe Guide to the Architecture of the Indian Subcontinenth was published in India, a restoration-architect R. Nanda came to the press release reception in Delhi and guided me to the Mausoleum of Humayun, which also has a white marble dome, toward which he had contributed for its restoration. I asked him the above-mentioned question, which had been on my mind for a long time, and his reply was:
eThe mausoleums of Humayun and the Taj have never been re-polished. Marble that is vulnerable to rain and acid is a western product such as from Carrara in Italy, while Indian marble such as from Makrana or Kumbariya is of better quality.f
Indian cave temples were possible thanks to numerable sturdy rocky mountains, and Indian stone architecture has been supported by high quality Indian stone. Fascinating white marble domed roofs do not exist other than in India.
( July, 2010 )
|

